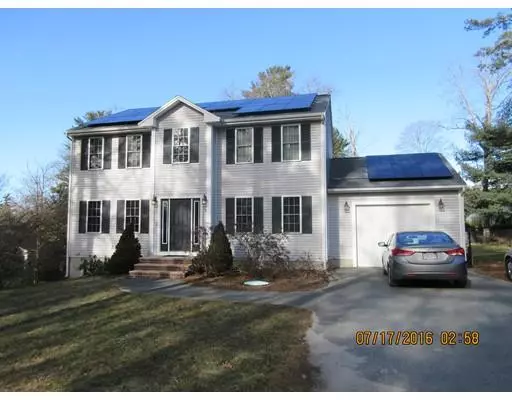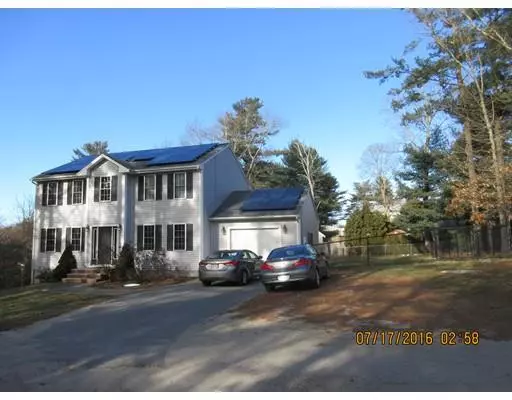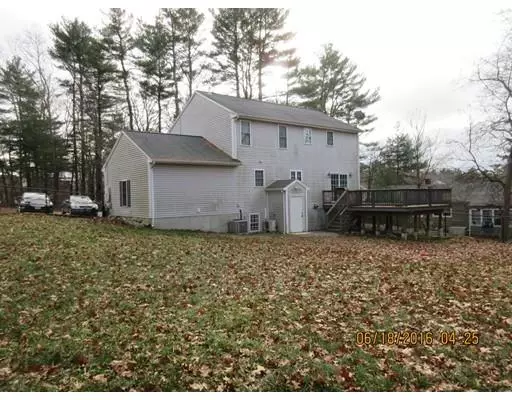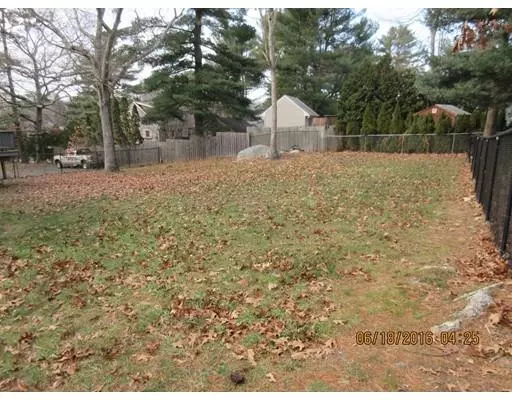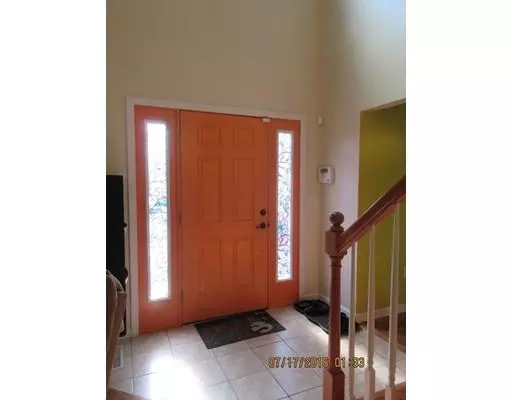$320,000
$309,000
3.6%For more information regarding the value of a property, please contact us for a free consultation.
59 Avery Street New Bedford, MA 02745
3 Beds
2.5 Baths
1,904 SqFt
Key Details
Sold Price $320,000
Property Type Single Family Home
Sub Type Single Family Residence
Listing Status Sold
Purchase Type For Sale
Square Footage 1,904 sqft
Price per Sqft $168
MLS Listing ID 72440903
Sold Date 03/08/19
Style Colonial
Bedrooms 3
Full Baths 2
Half Baths 1
HOA Y/N false
Year Built 2005
Annual Tax Amount $5,522
Tax Year 2019
Lot Size 0.260 Acres
Acres 0.26
Property Sub-Type Single Family Residence
Property Description
Open House Saturday, 1/26/19 1 to 230 p.m. Located at the end of a private road, this spacious 36' x 26' colonial with 1 car garage is awaiting its new owners! Delightful open floor plan, this is a lovely 3 bedroom, 2.5 bath home only 14 years old with a large eat-in kitchen (stainless stove, dishwasher and microwave remain); formal dining room, central air/vac along with ductless air/heat in partially finished basement w/recessed lighting (great as a family room or 2nd master bedroom). Every room has WiFi. Transferable Solar Agreement with Sun Run (see attached); approx 16 years left on contract. Utility easement/Verizon easement recorded. Subject to finding housing (looking actively).
Location
State MA
County Bristol
Area Far North
Zoning RA
Direction Wildwood Road to Avery St to end of street.
Rooms
Family Room Closet, Flooring - Wall to Wall Carpet, Cable Hookup, Exterior Access, High Speed Internet Hookup, Recessed Lighting
Basement Full, Partially Finished, Walk-Out Access, Interior Entry, Concrete
Primary Bedroom Level Second
Dining Room Ceiling Fan(s), Flooring - Hardwood, Recessed Lighting
Kitchen Bathroom - Half, Flooring - Stone/Ceramic Tile, Dining Area, Balcony / Deck, Kitchen Island, Deck - Exterior, Exterior Access, High Speed Internet Hookup, Open Floorplan, Slider, Lighting - Pendant
Interior
Interior Features Central Vacuum
Heating Forced Air, Oil, Ductless
Cooling Central Air, Ductless
Flooring Tile, Carpet, Hardwood, Other
Appliance Range, Dishwasher, Microwave, Electric Water Heater, Tank Water Heater, Utility Connections for Electric Range, Utility Connections for Electric Dryer
Laundry First Floor, Washer Hookup
Exterior
Exterior Feature Rain Gutters, Other
Garage Spaces 1.0
Fence Fenced/Enclosed, Fenced
Community Features Public Transportation, Shopping, Laundromat, Highway Access, Public School
Utilities Available for Electric Range, for Electric Dryer, Washer Hookup
Roof Type Shingle
Total Parking Spaces 4
Garage Yes
Building
Lot Description Easements, Cleared
Foundation Concrete Perimeter
Sewer Public Sewer
Water Public
Architectural Style Colonial
Schools
Elementary Schools Campbell
Middle Schools Normandin
High Schools Voke/Nbhs
Read Less
Want to know what your home might be worth? Contact us for a FREE valuation!

Our team is ready to help you sell your home for the highest possible price ASAP
Bought with Michelle Saltmarsh • Anne Whiting Real Estate

