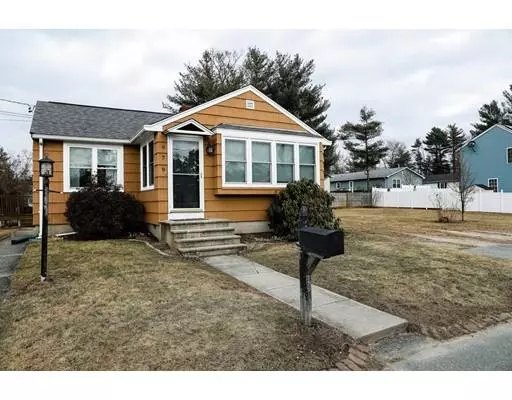$239,000
$239,900
0.4%For more information regarding the value of a property, please contact us for a free consultation.
979 Kensington St New Bedford, MA 02745
2 Beds
1 Bath
1,032 SqFt
Key Details
Sold Price $239,000
Property Type Single Family Home
Sub Type Single Family Residence
Listing Status Sold
Purchase Type For Sale
Square Footage 1,032 sqft
Price per Sqft $231
MLS Listing ID 72442169
Sold Date 03/27/19
Style Ranch
Bedrooms 2
Full Baths 1
HOA Y/N false
Year Built 1955
Annual Tax Amount $3,292
Tax Year 2019
Lot Size 9,583 Sqft
Acres 0.22
Property Sub-Type Single Family Residence
Property Description
Great Far North End location (Sassaquin area) in the Pulaski School District! 2-bedroom Ranch-style home with many updates. Beautiful open-concept kitchen with granite countertops, peninsula, maple cabinetry, and stainless steel appliances. Den could also be used as a dining room or playroom. Vinyl replacement Low-E glass windows. Roof replaced in 2009. Walls and attic have Rockwool Blown-in insulation. Larger lot situated on a dead-end street. City sewer / private well water. Subject to Seller Finding Suitable Housing.
Location
State MA
County Bristol
Area Far North
Zoning RA
Direction North on Acushnet Ave., north of Ying Dynasty Restaurant, Right on Kensington St.
Rooms
Basement Partial, Bulkhead, Sump Pump, Unfinished
Primary Bedroom Level First
Kitchen Flooring - Stone/Ceramic Tile, Countertops - Stone/Granite/Solid, Dryer Hookup - Electric, Open Floorplan, Stainless Steel Appliances, Washer Hookup, Gas Stove, Peninsula, Lighting - Overhead
Interior
Interior Features Lighting - Overhead, Den
Heating Forced Air, Natural Gas
Cooling Window Unit(s)
Flooring Wood, Tile, Carpet, Flooring - Wall to Wall Carpet
Appliance Range, Dishwasher, Microwave, Refrigerator, Gas Water Heater, Utility Connections for Gas Range, Utility Connections for Electric Dryer
Laundry First Floor
Exterior
Exterior Feature Rain Gutters
Community Features Public Transportation, Highway Access, Public School
Utilities Available for Gas Range, for Electric Dryer
Roof Type Shingle
Total Parking Spaces 2
Garage No
Building
Foundation Block
Sewer Public Sewer
Water Private
Architectural Style Ranch
Schools
Elementary Schools Pulaski
Middle Schools Normandin
High Schools Nbhs
Others
Senior Community false
Acceptable Financing Contract
Listing Terms Contract
Read Less
Want to know what your home might be worth? Contact us for a FREE valuation!

Our team is ready to help you sell your home for the highest possible price ASAP
Bought with NEHF Team • New England Home Finders





