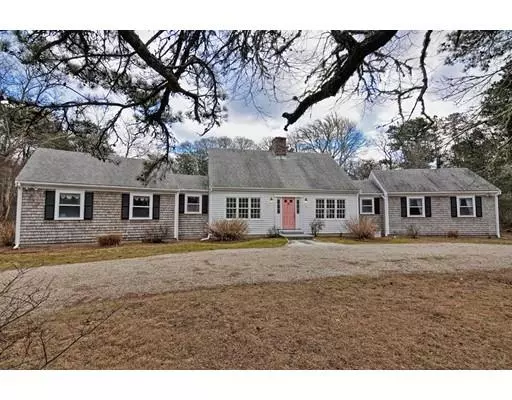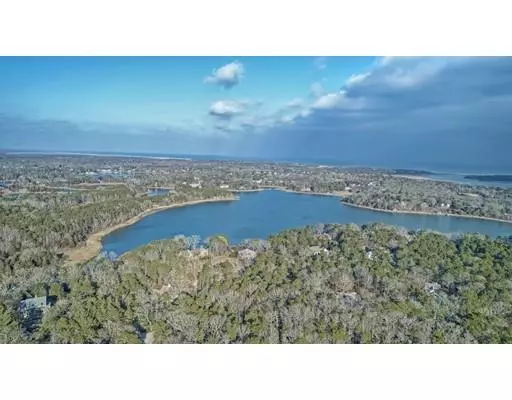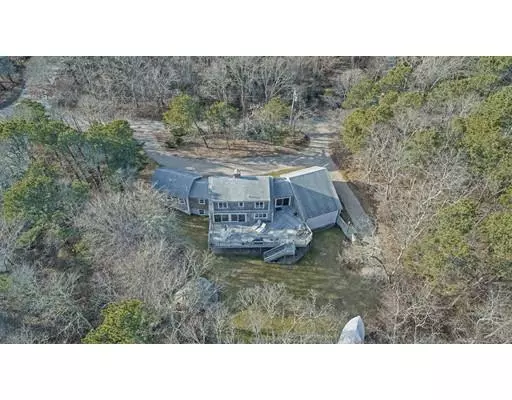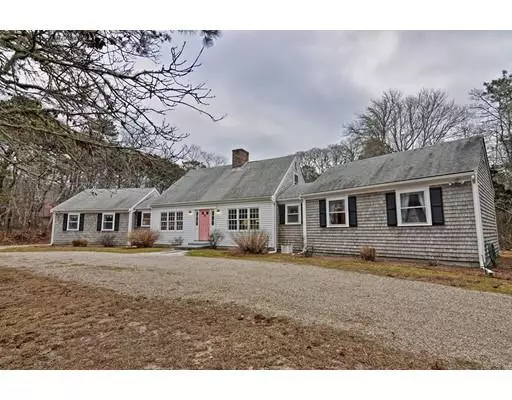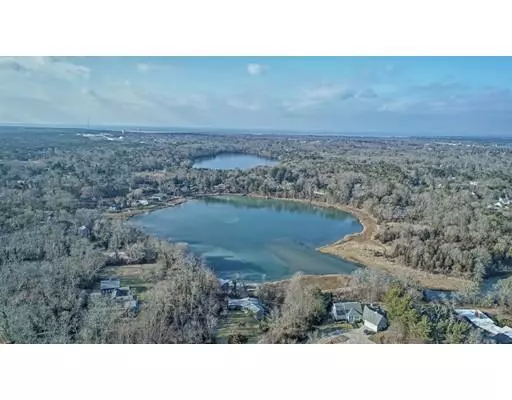$775,000
$795,000
2.5%For more information regarding the value of a property, please contact us for a free consultation.
3 Pershing Ln Orleans, MA 02653
4 Beds
2.5 Baths
2,382 SqFt
Key Details
Sold Price $775,000
Property Type Single Family Home
Sub Type Single Family Residence
Listing Status Sold
Purchase Type For Sale
Square Footage 2,382 sqft
Price per Sqft $325
Subdivision Mayflower Point
MLS Listing ID 72444366
Sold Date 06/14/19
Style Cape
Bedrooms 4
Full Baths 2
Half Baths 1
Year Built 1978
Annual Tax Amount $5,581
Tax Year 2019
Lot Size 1.500 Acres
Acres 1.5
Property Description
New gas heating system! Calling all boating enthusiasts. Nestled on 1.5 acres in fabulous Mayflower Point this wonderful property has 3 deeded saltwater access points and private access to Pilgrim Lake for fresh water activities. Launch your boat from the town landing ramp at Lonnie's Pond to access the association mooring field. This sprawling home features a master suite on the main level and is situated in one wing of the house offering much privacy. Open living room w/ fireplace and dining area has direct access to the spacious 48 ft deck and expansive yard for outdoor entertaining. Large kitchen leads to the other wing of the house with a second bedroom, half bath, sitting area and media room. 2 bedrooms and full bath are on the second floor. Oversized garage for your car and boat!
Location
State MA
County Barnstable
Area Orleans (Village)
Zoning R
Direction Main Street to Monument Road to Herring Brook Road to Kescayogansett Road to left on Pershing Lane.
Rooms
Family Room Flooring - Wall to Wall Carpet, Exterior Access, Recessed Lighting
Basement Full, Walk-Out Access, Interior Entry, Garage Access, Concrete, Unfinished
Primary Bedroom Level Main
Dining Room Flooring - Hardwood, Deck - Exterior, Exterior Access, Slider
Kitchen Flooring - Stone/Ceramic Tile, Pantry, Recessed Lighting
Interior
Interior Features Slider, Sitting Room, Internet Available - Broadband
Heating Baseboard, Oil
Cooling Window Unit(s)
Flooring Tile, Vinyl, Carpet, Hardwood, Flooring - Stone/Ceramic Tile
Fireplaces Number 1
Fireplaces Type Living Room
Appliance Oven, Dishwasher, Microwave, Countertop Range, Refrigerator, Washer/Dryer, Tank Water Heater, Utility Connections for Electric Range, Utility Connections for Electric Oven, Utility Connections for Electric Dryer
Laundry Main Level, First Floor, Washer Hookup
Exterior
Exterior Feature Rain Gutters, Professional Landscaping, Outdoor Shower
Garage Spaces 2.0
Community Features Shopping, Tennis Court(s), Park, Walk/Jog Trails, Medical Facility, Conservation Area, Public School
Utilities Available for Electric Range, for Electric Oven, for Electric Dryer, Washer Hookup
Waterfront Description Beach Front, Beach Access, Lake/Pond, Ocean, River, Walk to, 1/10 to 3/10 To Beach, Beach Ownership(Association,Deeded Rights)
Roof Type Shingle
Total Parking Spaces 6
Garage Yes
Building
Lot Description Wooded, Cleared, Level
Foundation Concrete Perimeter
Sewer Private Sewer
Water Public
Architectural Style Cape
Schools
Elementary Schools Orleans
Middle Schools Nauset
High Schools Nauset
Read Less
Want to know what your home might be worth? Contact us for a FREE valuation!

Our team is ready to help you sell your home for the highest possible price ASAP
Bought with Non Member • Non Member Office

