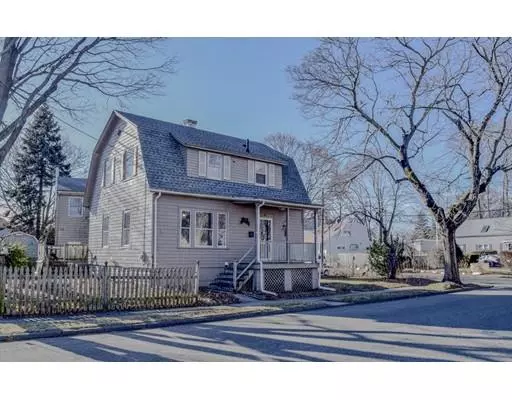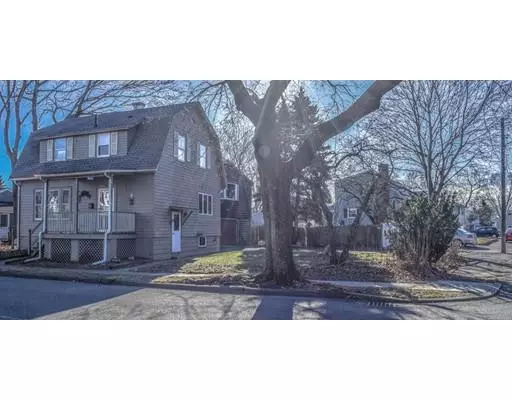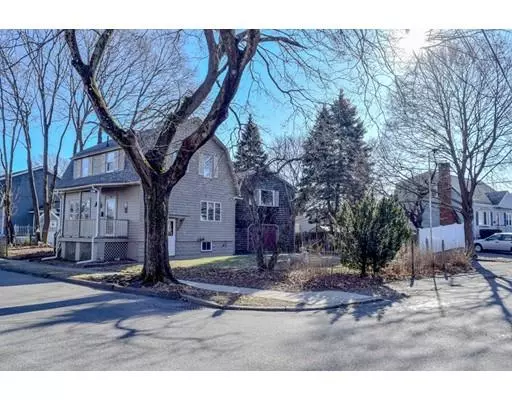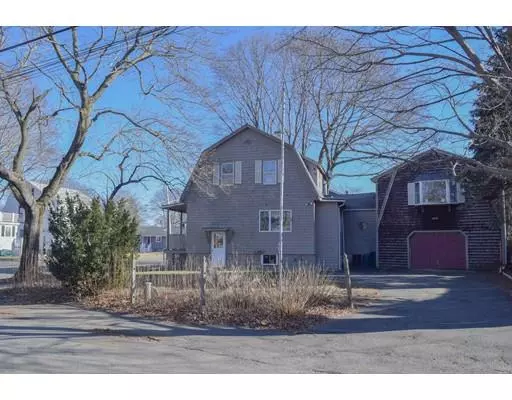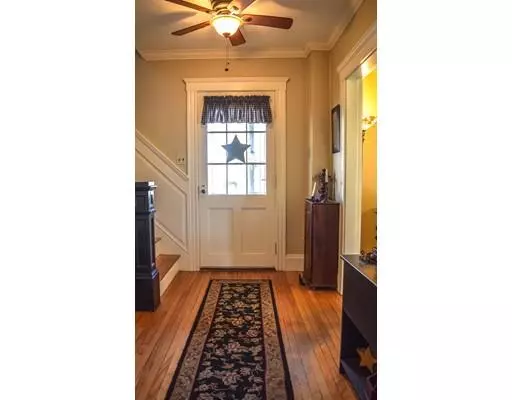$315,000
$439,900
28.4%For more information regarding the value of a property, please contact us for a free consultation.
66 Ellsworth Rd Peabody, MA 01960
3 Beds
1.5 Baths
1,944 SqFt
Key Details
Sold Price $315,000
Property Type Single Family Home
Sub Type Single Family Residence
Listing Status Sold
Purchase Type For Sale
Square Footage 1,944 sqft
Price per Sqft $162
Subdivision Emerson Park
MLS Listing ID 72444732
Sold Date 03/07/19
Style Gambrel /Dutch
Bedrooms 3
Full Baths 1
Half Baths 1
Year Built 1900
Annual Tax Amount $3,765
Tax Year 2018
Lot Size 5,662 Sqft
Acres 0.13
Property Description
Spotless Dutch-Gambrel Home in the Emerson Park Area. Here on this corner lot, you will find three bedrooms, eat in kitchen including all appliances, formal living room, formal dining room, beautiful great room which includes a wood stove, and one and a half bathrooms. Attached to this home is a very large garage that will hold one car plus lots of toys and work shop.This home which is very well maintained, the roof is under 6 years old, and a heating system that's under 9 years old. The floors are made of ceramic tile and hardwood.
Location
State MA
County Essex
Zoning R1A
Direction Lowell St to Perkins St to Ellsworth Rd.
Rooms
Basement Full, Interior Entry, Concrete, Unfinished
Primary Bedroom Level Second
Interior
Heating Baseboard, Oil, Wood
Cooling Window Unit(s)
Flooring Tile, Hardwood
Appliance Range, Oven, Dishwasher, Microwave, Refrigerator, Oil Water Heater, Utility Connections for Electric Range, Utility Connections for Electric Oven, Utility Connections for Electric Dryer
Laundry In Basement, Washer Hookup
Exterior
Garage Spaces 1.0
Community Features Public Transportation, Shopping, Tennis Court(s), Park, Walk/Jog Trails, Medical Facility, Laundromat, Highway Access, Public School
Utilities Available for Electric Range, for Electric Oven, for Electric Dryer, Washer Hookup
Roof Type Shingle
Total Parking Spaces 4
Garage Yes
Building
Lot Description Corner Lot, Level
Foundation Block
Sewer Public Sewer
Water Public
Architectural Style Gambrel /Dutch
Schools
Middle Schools Higgins
High Schools Pvmhs
Read Less
Want to know what your home might be worth? Contact us for a FREE valuation!

Our team is ready to help you sell your home for the highest possible price ASAP
Bought with Mission Impossible Team • United Brokers

