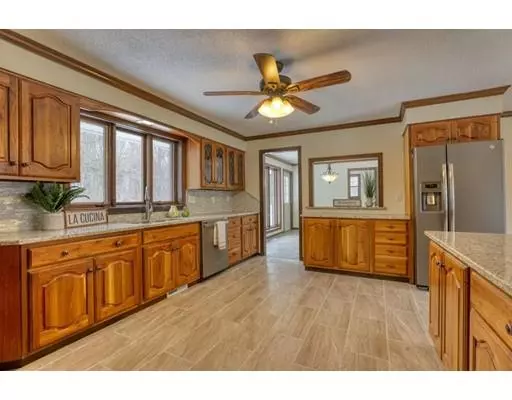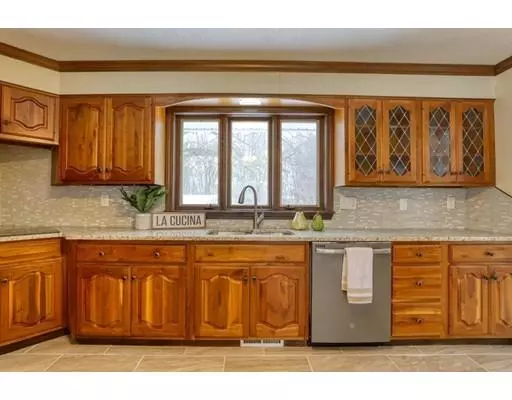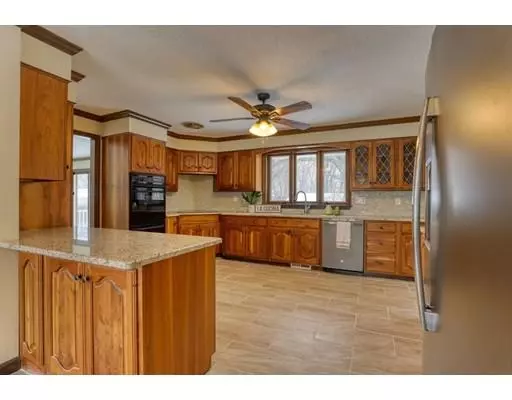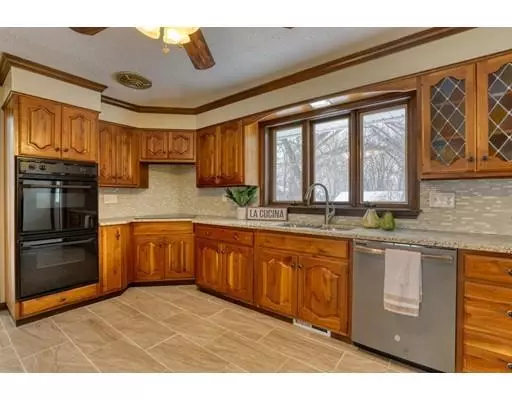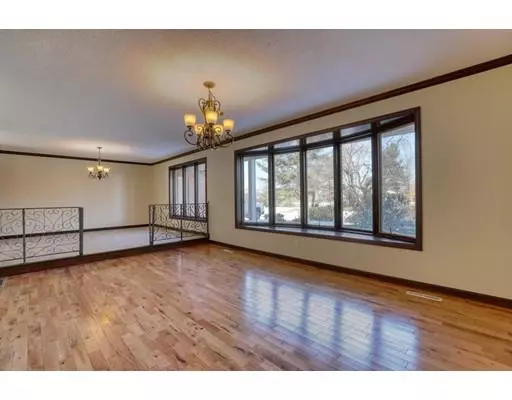$365,000
$389,900
6.4%For more information regarding the value of a property, please contact us for a free consultation.
234 Corey St Agawam, MA 01001
4 Beds
3 Baths
2,400 SqFt
Key Details
Sold Price $365,000
Property Type Single Family Home
Sub Type Single Family Residence
Listing Status Sold
Purchase Type For Sale
Square Footage 2,400 sqft
Price per Sqft $152
MLS Listing ID 72445248
Sold Date 06/21/19
Style Ranch
Bedrooms 4
Full Baths 3
Year Built 1983
Annual Tax Amount $5,759
Tax Year 2018
Lot Size 2.900 Acres
Acres 2.9
Property Description
Don't miss out on your chance to own this beautifully renovated sprawling ranch in Agawam. Come home and relax in your large living room with bright and sunny oversized windows looking out to the beautifully landscaped front yard. Entertain guests in your formal dining room or newly renovated kitchen with double wall oven, granite counters, and stainless appliances. The attached family room offers a beautiful stone fireplace and sliders leading out to an elevated deck overlooking your massive back yard. Just a short walk down the paved walk brings you to your second two car detached garage(with electricity and heat) perfect for the home business owner, craftsman, or collector. First floor laundry and attached two car garage make life more convenient for everyone! This private oasis offers endless possibilities. In law potential, man cave, game room, or plain old additional space to entertain in your easily finished, walk out basement with additional fireplace and renovated full bath!
Location
State MA
County Hampden
Zoning AG
Direction GPS
Rooms
Family Room Flooring - Wall to Wall Carpet, Balcony - Exterior, Remodeled, Slider
Basement Full, Partially Finished, Walk-Out Access, Interior Entry, Concrete
Primary Bedroom Level First
Dining Room Flooring - Stone/Ceramic Tile, Open Floorplan, Remodeled
Kitchen Flooring - Stone/Ceramic Tile, Countertops - Stone/Granite/Solid, Cabinets - Upgraded, Remodeled, Stainless Steel Appliances
Interior
Interior Features Central Vacuum
Heating Forced Air, Natural Gas
Cooling Central Air
Flooring Wood, Tile, Carpet, Hardwood
Fireplaces Number 2
Fireplaces Type Family Room
Appliance Oven, Dishwasher, Refrigerator
Laundry First Floor
Exterior
Exterior Feature Storage
Garage Spaces 4.0
Community Features Park, Bike Path, Highway Access, House of Worship, Public School
Roof Type Shingle
Total Parking Spaces 8
Garage Yes
Building
Lot Description Level
Foundation Concrete Perimeter
Sewer Private Sewer
Water Public
Schools
Middle Schools Roberta Doering
High Schools Ahs
Read Less
Want to know what your home might be worth? Contact us for a FREE valuation!

Our team is ready to help you sell your home for the highest possible price ASAP
Bought with The Libardi Team • Keller Williams Realty


