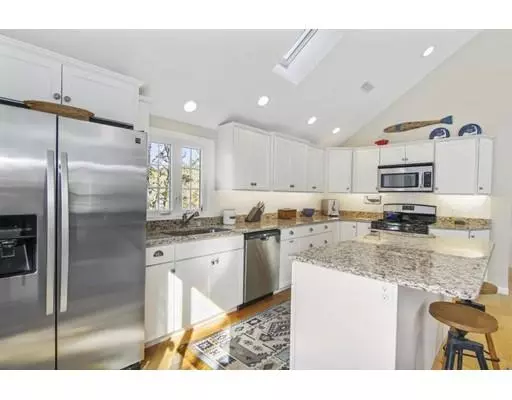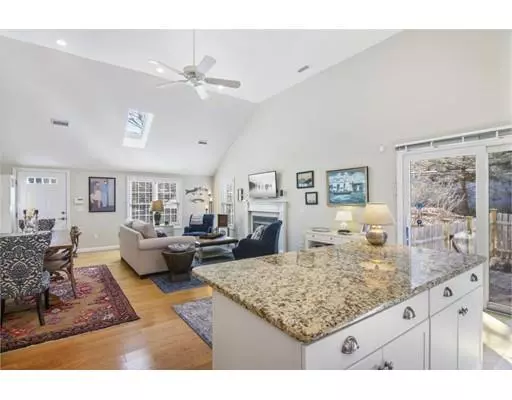$542,500
$549,000
1.2%For more information regarding the value of a property, please contact us for a free consultation.
50 Katie Ford Rd Chatham, MA 02633
3 Beds
2.5 Baths
1,962 SqFt
Key Details
Sold Price $542,500
Property Type Single Family Home
Sub Type Single Family Residence
Listing Status Sold
Purchase Type For Sale
Square Footage 1,962 sqft
Price per Sqft $276
MLS Listing ID 72453311
Sold Date 04/18/19
Style Ranch
Bedrooms 3
Full Baths 2
Half Baths 1
Year Built 1958
Annual Tax Amount $2,103
Tax Year 2019
Lot Size 0.460 Acres
Acres 0.46
Property Description
Newly built Cape in pristine condition and in close proximity to everything Chatham has to offer and only a stone's throw to Cape Cod Rail Trail. The open floor plan, with vaulted ceilings, offers three bedrooms and two and half bathrooms with first floor master suite and laundry. The lower level has two additional bedrooms, full bathroom and spacious living area with direct access to fully fenced back yard. There you'll enjoy a nicely landscaped easy- care outdoor space with beautiful stone patios and walkways. Some of the finer details include hardwood throughout, custom tile baths, lovely kitchen with stainless steel appliances, granite counter tops and tile back splash. The next proud owner will also enjoy ''the must have'' outdoor shower, gas heat, central air. Whether you are looking for your own seaside escape or investment opportunity, this house has it all and there is nothing to do but move in.
Location
State MA
County Barnstable
Zoning R20
Direction Main Street to George Ryder Road to Katie Ford Road.
Rooms
Basement Full, Finished
Interior
Heating Forced Air
Cooling Central Air
Appliance Gas Water Heater, Tank Water Heater
Exterior
Roof Type Shingle
Total Parking Spaces 2
Garage No
Building
Lot Description Level
Foundation Concrete Perimeter
Sewer Private Sewer
Water Public
Read Less
Want to know what your home might be worth? Contact us for a FREE valuation!

Our team is ready to help you sell your home for the highest possible price ASAP
Bought with Non Member • Non Member Office






