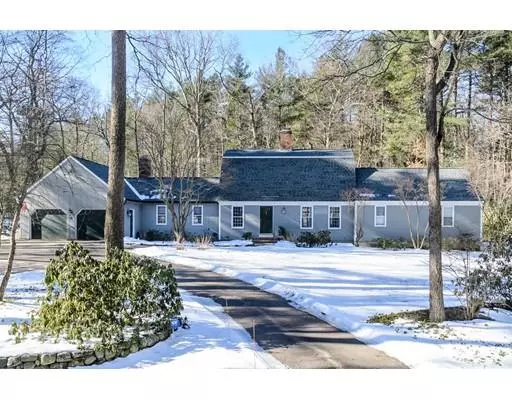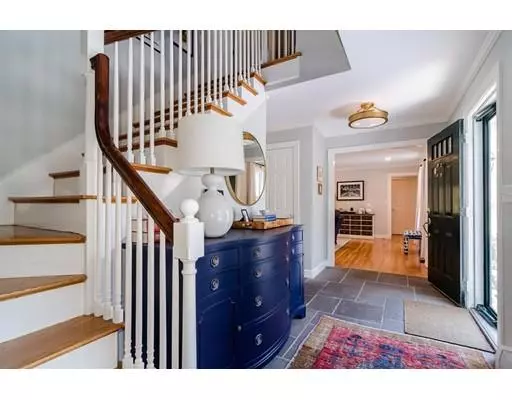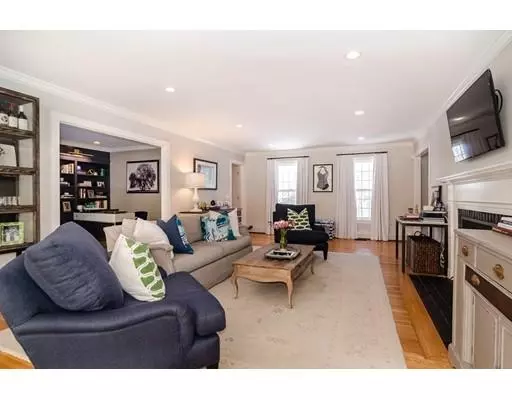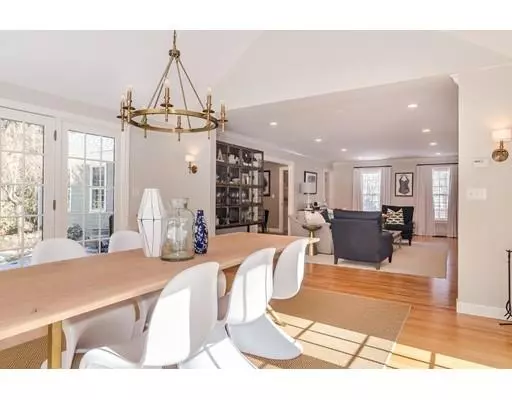$1,244,000
$1,244,000
For more information regarding the value of a property, please contact us for a free consultation.
14 Pleasant St Dover, MA 02030
3 Beds
2.5 Baths
3,294 SqFt
Key Details
Sold Price $1,244,000
Property Type Single Family Home
Sub Type Single Family Residence
Listing Status Sold
Purchase Type For Sale
Square Footage 3,294 sqft
Price per Sqft $377
MLS Listing ID 72458455
Sold Date 05/01/19
Style Cape, Contemporary
Bedrooms 3
Full Baths 2
Half Baths 1
HOA Y/N false
Year Built 1981
Annual Tax Amount $13,884
Tax Year 2019
Lot Size 2.110 Acres
Acres 2.11
Property Description
Straight out of "House Beautiful" this meticulously updated contemporary Cape home exudes sophistication, style and warmth. Highly desirable location convenient to Wellesley, Natick and Needham, beautifully sited on 2+private acres with lovely grounds and plantings. Totally move-in ready with versatile and open floor plan, beautiful architectural details, hardwood floors, fresh color palette and high ceilings. Dramatic and sun filled dining room with cathedral ceiling opens to spacious fireplaced living room. Sleek and stylish kitchen with large island, dining area and beautiful cabinetry. Desirable first floor master suite with ample closets, wainscoting and recently updated bath with dual vanity and marble. This special home is set back from the street and welcomes you as you drive up with circular driveway and a brick walk way.
Location
State MA
County Norfolk
Zoning R1
Direction from Wellesley Sq left on pleasant, from Dover center, springdale to main to pleasant
Rooms
Family Room Cathedral Ceiling(s), Flooring - Hardwood, French Doors, Exterior Access
Basement Full, Partially Finished, Bulkhead, Radon Remediation System
Primary Bedroom Level First
Dining Room Cathedral Ceiling(s), Flooring - Hardwood, French Doors
Kitchen Flooring - Hardwood, Window(s) - Picture, Dining Area, Countertops - Stone/Granite/Solid, Kitchen Island, Stainless Steel Appliances
Interior
Interior Features Closet/Cabinets - Custom Built, Recessed Lighting, Office, Play Room
Heating Baseboard, Oil
Cooling Central Air
Flooring Tile, Hardwood, Flooring - Hardwood, Flooring - Wall to Wall Carpet
Fireplaces Number 2
Fireplaces Type Family Room, Living Room
Appliance Oil Water Heater
Laundry First Floor
Exterior
Exterior Feature Storage, Garden, Stone Wall
Garage Spaces 2.0
Community Features Public Transportation, Shopping, Tennis Court(s), Walk/Jog Trails, Medical Facility, Conservation Area, Private School, Public School
Roof Type Shingle
Total Parking Spaces 5
Garage Yes
Building
Lot Description Level
Foundation Concrete Perimeter
Sewer Private Sewer
Water Private
Architectural Style Cape, Contemporary
Others
Senior Community false
Read Less
Want to know what your home might be worth? Contact us for a FREE valuation!

Our team is ready to help you sell your home for the highest possible price ASAP
Bought with Lexi Crivon • Coldwell Banker Residential Brokerage - Brookline





