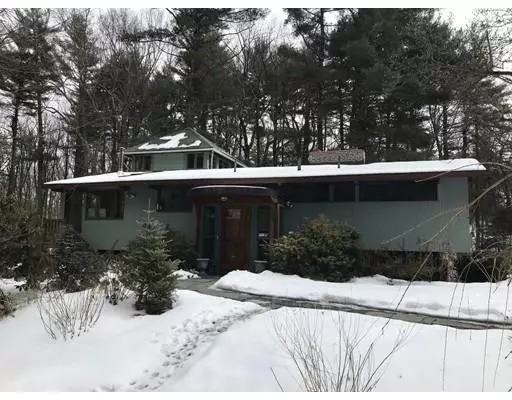$720,000
$698,000
3.2%For more information regarding the value of a property, please contact us for a free consultation.
94 Puritan Lane Sudbury, MA 01776
4 Beds
3.5 Baths
2,717 SqFt
Key Details
Sold Price $720,000
Property Type Single Family Home
Sub Type Single Family Residence
Listing Status Sold
Purchase Type For Sale
Square Footage 2,717 sqft
Price per Sqft $264
Subdivision Gray
MLS Listing ID 72460283
Sold Date 06/11/19
Style Contemporary
Bedrooms 4
Full Baths 3
Half Baths 1
Year Built 1965
Annual Tax Amount $11,121
Tax Year 2019
Lot Size 1.380 Acres
Acres 1.38
Property Sub-Type Single Family Residence
Property Description
Nestled in a serene setting between Route 27 and Hwy 20 for easy commuting, this Contemporary home constructed of quality woods & expansive windows makes for a distinctive & stunning find. The open floor plan w/ subtle room transitions create the perfect flow for living & entertaining. The open kitchen w/ island & breakfast nook is where your day will begin. Enjoy the sprawling woods & spectacular garden views from the sun-drenched kitchen, dining area or living room complete with wood stove for New England's ever-changing climate. This floor also includes a guest room/ office & a tastefully designed full bath. Each room has hardwood floors providing a warm rustic vibe throughout. Sometimes you just need to get away without going far, which is why the master bedroom multi-level suite addition was designed w/ privacy in mind. The lowest level features 2 more bedrooms, a full bath & large family room. The back & front yard of this secluded 1.4-acre lot make for great recreational areas.
Location
State MA
County Middlesex
Zoning RESC
Direction Take Route 20 into Sudbury; go up Goodman's Hill Rd to Nashoba, right to 94 Puritan Lane.
Rooms
Family Room Wood / Coal / Pellet Stove, Beamed Ceilings, Flooring - Hardwood, Balcony - Exterior, Open Floorplan, Paints & Finishes - Low VOC, Slider
Primary Bedroom Level Third
Dining Room Skylight, Beamed Ceilings, Flooring - Hardwood, Balcony / Deck, Paints & Finishes - Low VOC
Kitchen Wood / Coal / Pellet Stove, Skylight, Beamed Ceilings, Flooring - Hardwood, Window(s) - Picture, Dining Area, Pantry, Countertops - Stone/Granite/Solid, Kitchen Island, Exterior Access, High Speed Internet Hookup, Paints & Finishes - Low VOC, Remodeled, Stainless Steel Appliances, Gas Stove
Interior
Heating Baseboard, Oil
Cooling Window Unit(s)
Flooring Wood, Tile, Laminate
Fireplaces Number 3
Fireplaces Type Family Room, Living Room
Appliance Range, Dishwasher, Microwave, Refrigerator, Freezer, Oil Water Heater, Tank Water Heater, Utility Connections for Gas Range, Utility Connections for Electric Dryer
Laundry Ceiling - Beamed, Laundry Closet, Flooring - Stone/Ceramic Tile, Electric Dryer Hookup, Paints & Finishes - Low VOC, First Floor, Washer Hookup
Exterior
Exterior Feature Balcony, Rain Gutters, Garden, Stone Wall
Community Features Shopping, Pool, Tennis Court(s), Conservation Area, House of Worship, Public School
Utilities Available for Gas Range, for Electric Dryer, Washer Hookup
Roof Type Shingle
Total Parking Spaces 3
Garage No
Building
Lot Description Wooded, Cleared
Foundation Concrete Perimeter
Sewer Private Sewer
Water Public
Architectural Style Contemporary
Schools
Elementary Schools Nixon
Middle Schools Curtis
High Schools Lincoln-Sudbury
Read Less
Want to know what your home might be worth? Contact us for a FREE valuation!

Our team is ready to help you sell your home for the highest possible price ASAP
Bought with Andrew Hillman • Hillman Real Estate

