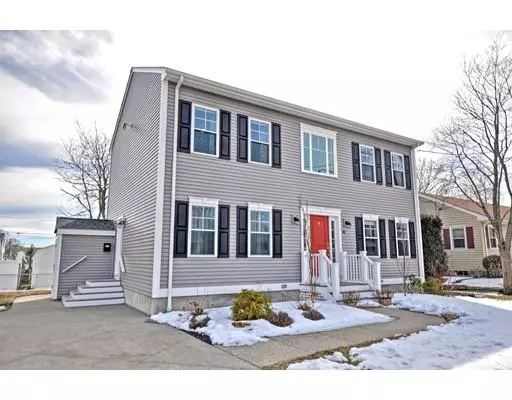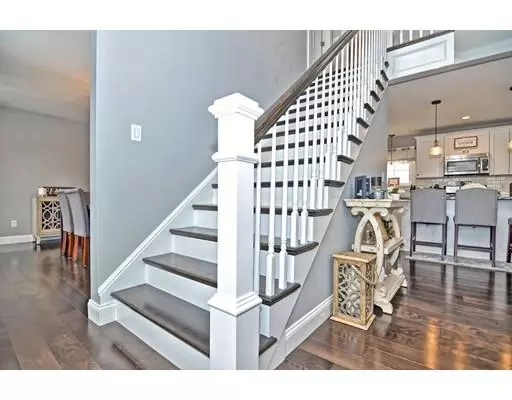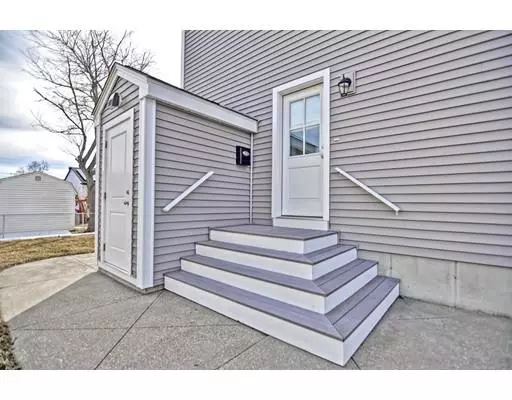$350,000
$350,000
For more information regarding the value of a property, please contact us for a free consultation.
88 Armsby St New Bedford, MA 02745
3 Beds
2.5 Baths
1,872 SqFt
Key Details
Sold Price $350,000
Property Type Single Family Home
Sub Type Single Family Residence
Listing Status Sold
Purchase Type For Sale
Square Footage 1,872 sqft
Price per Sqft $186
MLS Listing ID 72466677
Sold Date 05/10/19
Style Colonial
Bedrooms 3
Full Baths 2
Half Baths 1
HOA Y/N false
Year Built 2016
Annual Tax Amount $5,313
Tax Year 2019
Lot Size 6,534 Sqft
Acres 0.15
Property Sub-Type Single Family Residence
Property Description
Absolutely Picture Perfect Inside & Out! Welcome Home to this Gorgeous 3 Year Young Colonial with all the Upgrades you've been Looking For! You'll be Impressed as soon as you walk through the Front door! This Home Features a Two Story Foyer, Open Floor Plan Perfect for Family Gatherings, Spacious Kitchen with Granite Countertops, Center Island with Seating & Stainless Appliances, Pantry, Breakfast Nook, Formal Dining Room, Large Living Room, ½ Bath and Separate Laundry Room! Hardwood Floors throughout, Beautiful Master Suite with Private bath and Walk in Closet, Two More Great Size Bedrooms and Full Bath Complete the Second Floor! Entertain in the Summer on your Large Maintenance Free Composite Deck Overlooking your Back Yard! Everything about this House says “Home”!
Location
State MA
County Bristol
Zoning RA
Direction Acushnet Ave to Tarkin Hill Road to Pine Grove St to Armsby St
Rooms
Basement Full
Primary Bedroom Level Second
Dining Room Flooring - Hardwood
Kitchen Flooring - Stone/Ceramic Tile, Countertops - Stone/Granite/Solid
Interior
Heating Forced Air, Natural Gas
Cooling Central Air
Flooring Hardwood
Appliance Range, Dishwasher, Microwave, Refrigerator, Washer, Dryer, Utility Connections for Gas Range
Laundry Flooring - Stone/Ceramic Tile, First Floor
Exterior
Community Features Public Transportation, Shopping, Park, Highway Access
Utilities Available for Gas Range
Roof Type Shingle
Total Parking Spaces 2
Garage No
Building
Foundation Concrete Perimeter
Sewer Public Sewer
Water Public
Architectural Style Colonial
Schools
Elementary Schools Jireh Swift
Middle Schools Normandin
High Schools Nbhs
Read Less
Want to know what your home might be worth? Contact us for a FREE valuation!

Our team is ready to help you sell your home for the highest possible price ASAP
Bought with Darrell Alexander • Keller Williams Realty Greater Worcester





