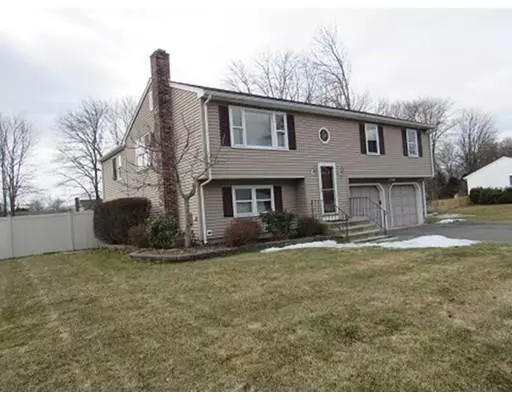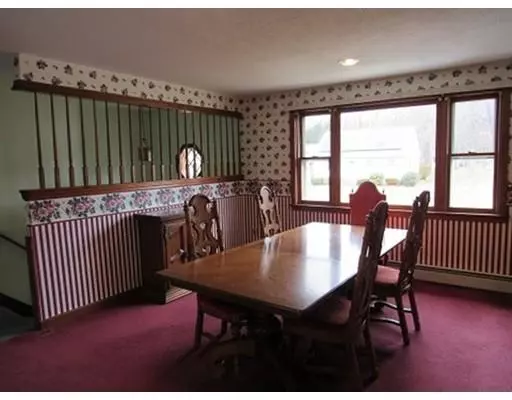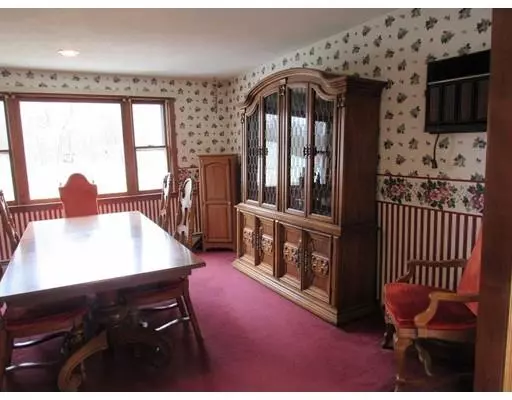$270,000
$274,900
1.8%For more information regarding the value of a property, please contact us for a free consultation.
38 Independence Road Agawam, MA 01030
3 Beds
2 Baths
1,382 SqFt
Key Details
Sold Price $270,000
Property Type Single Family Home
Sub Type Single Family Residence
Listing Status Sold
Purchase Type For Sale
Square Footage 1,382 sqft
Price per Sqft $195
MLS Listing ID 72469785
Sold Date 05/06/19
Style Raised Ranch
Bedrooms 3
Full Baths 2
HOA Y/N false
Year Built 1984
Annual Tax Amount $4,620
Tax Year 2019
Lot Size 0.460 Acres
Acres 0.46
Property Description
Spacious Raised ranch in great neighborhood setting close to highway access to Springfield on Rte. 57 and CT., Shopping and schools and golf course too. There is a great family room addition with storage room under and access to deck overlooking a large back yard with above ground pool and all fenced in, & patio from the lower level. Fence owned by the seller. Spacious & bright kitchen with lots of cabinets. With the living room being used by the present owners as a dining room, it's a great home to have all those family holiday dinners. There is an oversized 2 car drive under garage. The game room in the lower level has a chimney flu and brick hearth ready for your Franklin fireplace, wood or pellet stove.There is also a full bath with washer and dryer in the lower level. There are 2 in the wall air conditioners. One in the living room being used as a dining room and one in the master bedroom.
Location
State MA
County Hampden
Zoning Res.
Direction S. Westfield St. to Hendom, right on Elmar, left on Apolonia, left on Independence.
Rooms
Family Room Flooring - Wall to Wall Carpet, Deck - Exterior, Exterior Access, Recessed Lighting, Closet - Double
Basement Finished, Walk-Out Access, Interior Entry, Garage Access, Concrete
Primary Bedroom Level Second
Kitchen Flooring - Stone/Ceramic Tile, Dining Area, Exterior Access
Interior
Interior Features Recessed Lighting, Game Room
Heating Baseboard, Natural Gas, Fireplace(s)
Cooling Wall Unit(s), Whole House Fan
Flooring Tile, Vinyl, Carpet, Flooring - Wall to Wall Carpet
Fireplaces Number 1
Appliance Range, Dishwasher, Disposal, Microwave, Refrigerator, Washer, Dryer, Gas Water Heater, Tank Water Heaterless, Utility Connections for Electric Range, Utility Connections for Electric Dryer
Laundry Electric Dryer Hookup, Washer Hookup, First Floor
Exterior
Exterior Feature Storage
Garage Spaces 2.0
Fence Fenced
Pool Above Ground
Community Features Shopping, Golf, Highway Access, Public School
Utilities Available for Electric Range, for Electric Dryer, Washer Hookup
Roof Type Shingle
Total Parking Spaces 4
Garage Yes
Private Pool true
Building
Lot Description Level
Foundation Concrete Perimeter
Sewer Public Sewer
Water Public
Others
Senior Community false
Read Less
Want to know what your home might be worth? Contact us for a FREE valuation!

Our team is ready to help you sell your home for the highest possible price ASAP
Bought with The Team • Rovithis Realty, LLC






