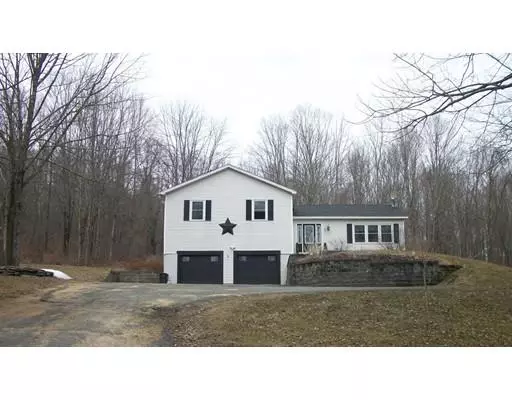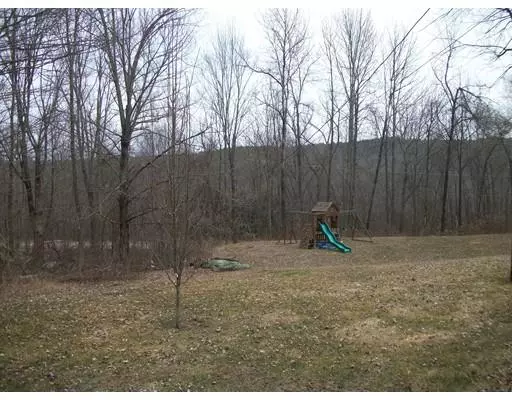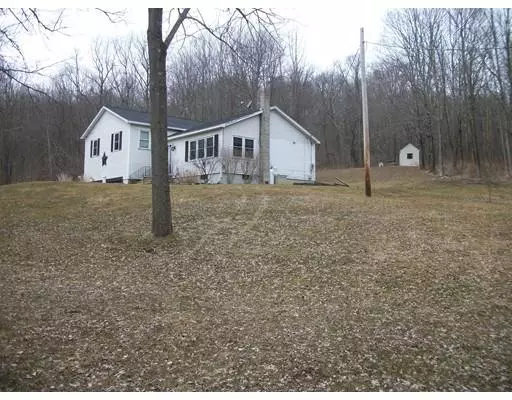$275,000
$279,900
1.8%For more information regarding the value of a property, please contact us for a free consultation.
1293 Lower Rd Hardwick, MA 01031
3 Beds
2 Baths
1,792 SqFt
Key Details
Sold Price $275,000
Property Type Single Family Home
Sub Type Single Family Residence
Listing Status Sold
Purchase Type For Sale
Square Footage 1,792 sqft
Price per Sqft $153
MLS Listing ID 72474405
Sold Date 06/06/19
Style Contemporary
Bedrooms 3
Full Baths 2
Year Built 1988
Annual Tax Amount $3,537
Tax Year 2019
Lot Size 1.500 Acres
Acres 1.5
Property Description
You’ll love this charming, split level contemporary with meticulously updated kitchen, bedrooms, bath and master bath. Surrounded by beautiful stone walls and sloping grounds, this 3 bedroom, 2 bathroom home with a 2-stall garage and bonus room will give you 1,792 sq ft of generous space to move about. Situated in a friendly community within minutes from the Hardwick Elementary School makes this home a must see. Newer windows, roof, front door as well as an updated electrical panel to install a whole house 6500W generator, this home is move in ready.
Location
State MA
County Worcester
Zoning RES
Direction Rt. 32
Rooms
Basement Full, Partially Finished, Interior Entry, Garage Access, Concrete
Interior
Heating Forced Air, Oil
Cooling Window Unit(s)
Flooring Tile, Carpet, Laminate, Hardwood
Appliance Range, Dishwasher, Refrigerator, Freezer, Washer, Dryer, Oil Water Heater, Electric Water Heater, Plumbed For Ice Maker, Utility Connections for Gas Range, Utility Connections for Gas Oven, Utility Connections for Electric Oven, Utility Connections for Electric Dryer
Laundry Washer Hookup
Exterior
Exterior Feature Rain Gutters, Decorative Lighting, Fruit Trees, Stone Wall
Garage Spaces 2.0
Community Features Walk/Jog Trails, Golf, Conservation Area, Public School
Utilities Available for Gas Range, for Gas Oven, for Electric Oven, for Electric Dryer, Washer Hookup, Icemaker Connection, Generator Connection
Waterfront false
Roof Type Asphalt/Composition Shingles
Total Parking Spaces 4
Garage Yes
Building
Lot Description Wooded, Sloped
Foundation Concrete Perimeter
Sewer Private Sewer
Water Private
Read Less
Want to know what your home might be worth? Contact us for a FREE valuation!

Our team is ready to help you sell your home for the highest possible price ASAP
Bought with Dorrinda O'Keefe Shea • Century 21 North East






