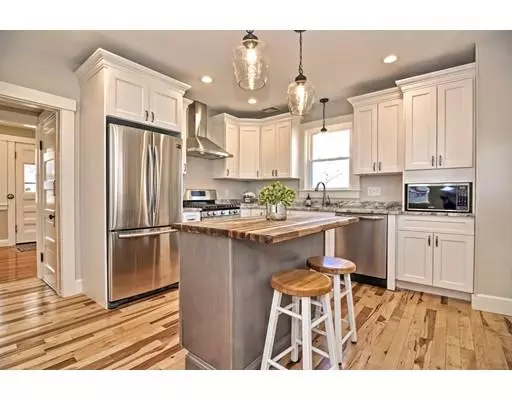$457,000
$449,900
1.6%For more information regarding the value of a property, please contact us for a free consultation.
47 Baker St Foxboro, MA 02035
3 Beds
2.5 Baths
1,540 SqFt
Key Details
Sold Price $457,000
Property Type Single Family Home
Sub Type Single Family Residence
Listing Status Sold
Purchase Type For Sale
Square Footage 1,540 sqft
Price per Sqft $296
MLS Listing ID 72475713
Sold Date 05/23/19
Style Colonial
Bedrooms 3
Full Baths 2
Half Baths 1
Year Built 1912
Annual Tax Amount $4,632
Tax Year 2019
Lot Size 10,018 Sqft
Acres 0.23
Property Sub-Type Single Family Residence
Property Description
Completely RENOVATED Charming Craftsman Colonial with architectural details adding amazing character inside and out! This home has beautifully restored original hardwood flooring throughout the house! BRAND NEW Eat-in Kitchen with beautiful white cabinets, all NEW stainless steel appliances: Refrigerator, Dishwasher, 5 burner Gas Stove, Microwave, vent & a lovely center island with butcher block top!! Gracious foyer, Formal Living Room open to Dining Room. Upstairs offers Master Bedroom with full MASTER BATH: double sinks with granite! additional bath,2 large bedrooms all hardwood floors! UPDATES INCLUDE: NEW ROOF-NEW WINDOWS-NEW AC- NEW DRIVEWAY-NEW UNILOCK PAVER WALKWAY-NEW ELECTRIC & FIXTURES-NEW PLUMBING & FIXTURES. This unique special home is set on beautiful & historic Baker Street, a mature tree lined street with easy walking to downtown & community events!! Enjoy the quintessential New England front porch sipping morning coffee as you wave to your neighbor...HOME, SWEET, HOME!
Location
State MA
County Norfolk
Zoning res
Direction 47 Baker Street
Rooms
Basement Full, Interior Entry, Bulkhead, Concrete
Primary Bedroom Level Second
Dining Room Flooring - Hardwood, Open Floorplan
Kitchen Bathroom - Half, Flooring - Hardwood, Countertops - Stone/Granite/Solid, Kitchen Island, Cabinets - Upgraded, Deck - Exterior, Remodeled, Stainless Steel Appliances, Gas Stove, Lighting - Pendant
Interior
Interior Features Closet, Open Floorplan, Recessed Lighting, Entrance Foyer
Heating Steam, Natural Gas
Cooling Central Air
Flooring Wood, Tile, Hardwood, Flooring - Hardwood
Appliance Range, Dishwasher, Microwave, Refrigerator, Gas Water Heater, Tank Water Heater, Utility Connections for Gas Range
Laundry In Basement
Exterior
Community Features Shopping, Park, Conservation Area, Highway Access, House of Worship, Private School, Public School, Sidewalks
Utilities Available for Gas Range
Roof Type Shingle
Total Parking Spaces 3
Garage No
Building
Lot Description Cleared, Level
Foundation Stone
Sewer Private Sewer
Water Public
Architectural Style Colonial
Read Less
Want to know what your home might be worth? Contact us for a FREE valuation!

Our team is ready to help you sell your home for the highest possible price ASAP
Bought with Helen Eysie Pavlosky • NextHome Signature Realty





