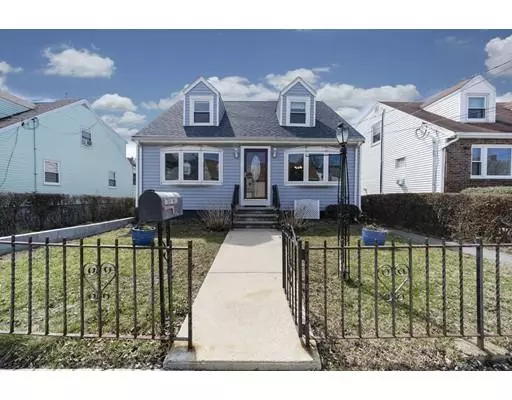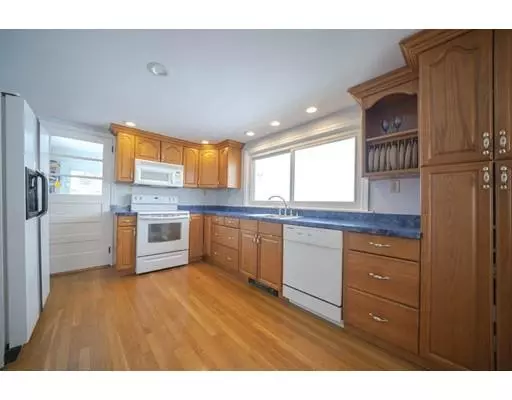$503,000
$459,900
9.4%For more information regarding the value of a property, please contact us for a free consultation.
17 Griswold Street Everett, MA 02149
5 Beds
2 Baths
1,811 SqFt
Key Details
Sold Price $503,000
Property Type Single Family Home
Sub Type Single Family Residence
Listing Status Sold
Purchase Type For Sale
Square Footage 1,811 sqft
Price per Sqft $277
MLS Listing ID 72476682
Sold Date 06/05/19
Style Cape
Bedrooms 5
Full Baths 2
Year Built 1956
Annual Tax Amount $4,974
Tax Year 2019
Lot Size 3,920 Sqft
Acres 0.09
Property Description
17 GRISWOLD has plenty of space and so much to love! This Cape features 5 bedrooms and 2 full baths! First floor has front to back kitchen/dining room with plenty of cabinets, hardwood flooring and large windows it's bright and sunny and a wonderful space. Also on the first is the living room and master bedroom both with HW and a full bathroom. Second floor features a 3/4 bath and 4 more bedrooms! The fantastic heated lower level has laminate flooring and is nicely finished. This home has new 200 amp electrical service, some replacement windows and newer dormers and roof in the front. Outside you will find a fenced in yard, a huge two tier deck, two storage sheds and space for three cars in the driveway. Flexible floor plan that's perfect for someone needing a first floor bedroom and bathroom. This Woodlawn location is right next to the High School, Glendale Park, CHA Everett Hospital and so much more. Easy access to downtown Boston and the New Encore Casino.
Location
State MA
County Middlesex
Zoning DD
Direction Broadway to Ferry to Elm to Woodlawn to Griswold
Rooms
Family Room Flooring - Laminate
Basement Full, Finished, Sump Pump
Primary Bedroom Level First
Dining Room Flooring - Hardwood, Window(s) - Bay/Bow/Box
Kitchen Ceiling Fan(s), Flooring - Hardwood, Window(s) - Picture, Recessed Lighting
Interior
Interior Features Mud Room
Heating Baseboard, Natural Gas
Cooling Window Unit(s)
Flooring Tile, Laminate, Hardwood, Flooring - Laminate
Appliance Range, Dishwasher, Microwave, Refrigerator, Washer, Dryer, Gas Water Heater, Utility Connections for Electric Range
Laundry In Basement
Exterior
Exterior Feature Storage
Fence Fenced/Enclosed, Fenced
Community Features Public Transportation, Shopping, Park, Medical Facility, Public School
Utilities Available for Electric Range
Roof Type Shingle
Total Parking Spaces 3
Garage No
Building
Lot Description Level
Foundation Concrete Perimeter
Sewer Public Sewer
Water Public
Read Less
Want to know what your home might be worth? Contact us for a FREE valuation!

Our team is ready to help you sell your home for the highest possible price ASAP
Bought with Suman Mahara • Proper Realty Group






