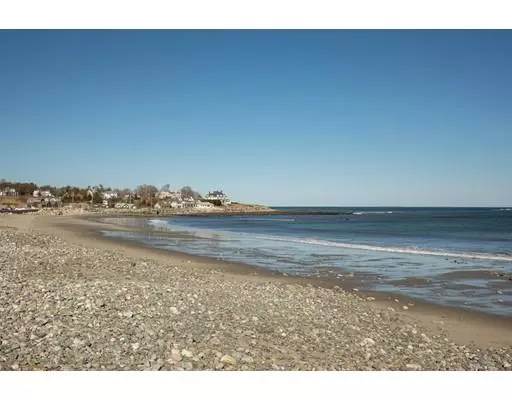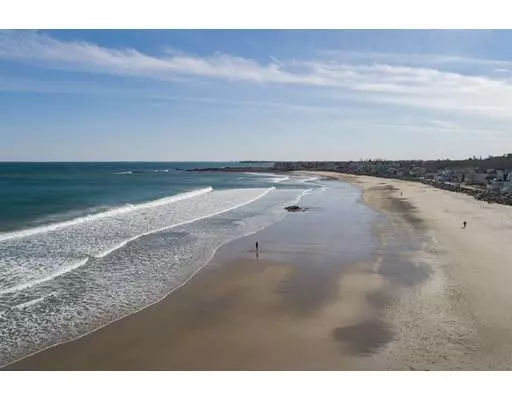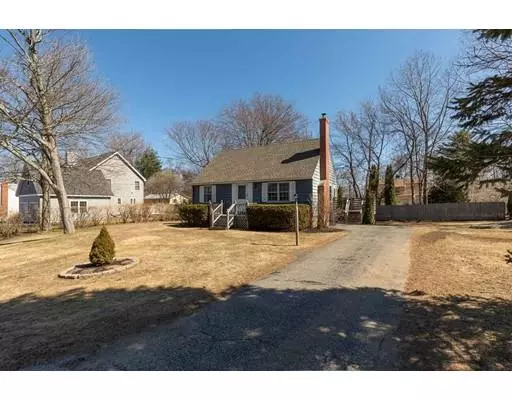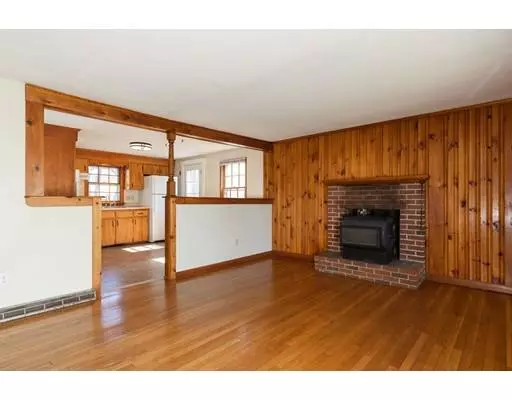$425,725
$494,000
13.8%For more information regarding the value of a property, please contact us for a free consultation.
14 Huckleberry Lane Hampton, NH 03842
3 Beds
1.5 Baths
1,123 SqFt
Key Details
Sold Price $425,725
Property Type Single Family Home
Sub Type Single Family Residence
Listing Status Sold
Purchase Type For Sale
Square Footage 1,123 sqft
Price per Sqft $379
MLS Listing ID 72477572
Sold Date 06/14/19
Style Cape
Bedrooms 3
Full Baths 1
Half Baths 1
HOA Y/N false
Year Built 1962
Annual Tax Amount $5,994
Tax Year 2018
Lot Size 10,890 Sqft
Acres 0.25
Property Description
Location, Location, Location!! Hear and smell the ocean from 14 Huckleberry Lane!! Looking for a home that is just a short stroll to a private path at beautiful North Beach at Plaice Cove then your search is over!! This solid Cape has so much potential. Although the home needs updating, the location, neighborhood and desirable .25 acre lot round out the many possibilities. Whether you're looking for a year-round home or a summer beach house, this could be the perfect home in the perfect location - walk to the beach, The Beach Plum or even Fuller Gardens!
Location
State NH
County Rockingham
Zoning RA
Direction Rte 1A Ocean Blvd to Huckleberry Lane or High Street to Huckleberry Lane
Rooms
Basement Interior Entry, Concrete, Unfinished
Primary Bedroom Level Main
Kitchen Flooring - Vinyl, Dining Area, Deck - Exterior, Exterior Access
Interior
Heating Forced Air, Oil
Cooling None
Flooring Vinyl, Carpet, Hardwood
Fireplaces Number 1
Fireplaces Type Living Room
Appliance Oven, Countertop Range, Refrigerator, Washer, Dryer, Electric Water Heater, Tank Water Heater, Utility Connections for Electric Range, Utility Connections for Electric Oven, Utility Connections for Electric Dryer
Laundry Main Level, First Floor
Exterior
Exterior Feature Rain Gutters
Community Features Shopping, Walk/Jog Trails, Golf, Bike Path, Conservation Area, Marina, Private School, Public School
Utilities Available for Electric Range, for Electric Oven, for Electric Dryer
Waterfront false
Waterfront Description Beach Front, Beach Access, Ocean, Walk to, 3/10 to 1/2 Mile To Beach, Beach Ownership(Public)
Roof Type Shingle
Total Parking Spaces 3
Garage No
Building
Lot Description Easements, Cleared, Level
Foundation Concrete Perimeter, Block
Sewer Public Sewer
Water Public
Schools
Elementary Schools Hampton Centre
Middle Schools Hampton Academy
High Schools Winnacunnet
Others
Senior Community false
Read Less
Want to know what your home might be worth? Contact us for a FREE valuation!

Our team is ready to help you sell your home for the highest possible price ASAP
Bought with Tami Mallett • Cameron Prestige - Amesbury






