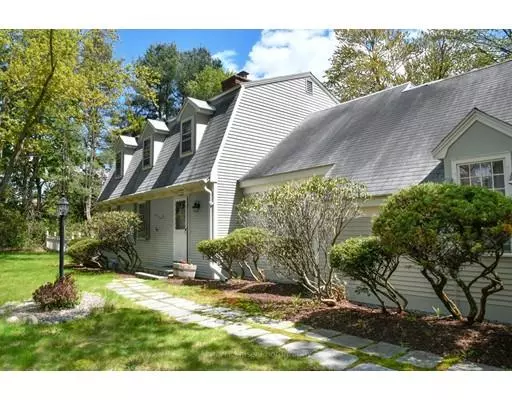$609,000
$619,000
1.6%For more information regarding the value of a property, please contact us for a free consultation.
156 Fairbank Rd Sudbury, MA 01776
4 Beds
2.5 Baths
2,658 SqFt
Key Details
Sold Price $609,000
Property Type Single Family Home
Sub Type Single Family Residence
Listing Status Sold
Purchase Type For Sale
Square Footage 2,658 sqft
Price per Sqft $229
MLS Listing ID 72479958
Sold Date 07/29/19
Style Colonial, Gambrel /Dutch
Bedrooms 4
Full Baths 2
Half Baths 1
HOA Y/N false
Year Built 1969
Annual Tax Amount $11,049
Tax Year 2019
Lot Size 0.980 Acres
Acres 0.98
Property Sub-Type Single Family Residence
Property Description
NEW PRICE!! A great opportunity. Set high off the street on an acre lot, this picturesque Gambrel Colonial-style home has amazing curb appeal. The interior is graced with over 2,600 square feet of living space with four bedrooms and two and half bathrooms. Features include a living room with a wood-burning fireplace and an adjacent light and bright dining room, a kitchen with ample cabinetry and pretty views of the backyard, a first-floor family room with sliding glass doors opening to the deck overlooking the sprawling backyard. The bedrooms are good-sized, and the master bedroom has a full bathroom. Amenities include hardwood floors, a full basement and 2nd floor walk-in storage, and direct access to the two-car garage. The exterior was painted in 2018 and the H20 heater replaced in 2018.
Location
State MA
County Middlesex
Zoning RESA
Direction Hudson Road to Fairbank or Rt 27 to Faribank
Rooms
Family Room Closet/Cabinets - Custom Built, Flooring - Wall to Wall Carpet, Exterior Access
Basement Partially Finished, Bulkhead
Dining Room Flooring - Wood, Chair Rail
Kitchen Closet, Flooring - Stone/Ceramic Tile, Chair Rail, Open Floorplan
Interior
Interior Features Play Room
Heating Baseboard, Oil
Cooling None
Flooring Wood, Tile, Vinyl, Carpet, Flooring - Vinyl
Fireplaces Number 1
Fireplaces Type Living Room
Appliance Range, Dishwasher, Refrigerator, Oil Water Heater, Utility Connections for Electric Dryer
Laundry In Basement, Washer Hookup
Exterior
Exterior Feature Rain Gutters, Professional Landscaping
Garage Spaces 2.0
Fence Fenced/Enclosed, Invisible
Community Features Public Transportation, Shopping, Pool, Tennis Court(s), Park, Conservation Area, House of Worship, Public School
Utilities Available for Electric Dryer, Washer Hookup
Roof Type Shingle
Total Parking Spaces 8
Garage Yes
Building
Lot Description Level, Sloped
Foundation Concrete Perimeter
Sewer Private Sewer
Water Public
Architectural Style Colonial, Gambrel /Dutch
Schools
Elementary Schools Nixon
Middle Schools Curtis
High Schools Lsrhs
Others
Acceptable Financing Seller W/Participate
Listing Terms Seller W/Participate
Read Less
Want to know what your home might be worth? Contact us for a FREE valuation!

Our team is ready to help you sell your home for the highest possible price ASAP
Bought with Christine Lawrence • ERA Key Realty Services- Milf





