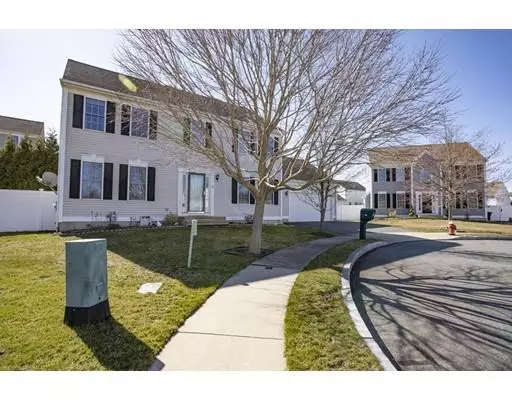$355,000
$344,900
2.9%For more information regarding the value of a property, please contact us for a free consultation.
90 Katelyn Way New Bedford, MA 02745
4 Beds
2.5 Baths
2,128 SqFt
Key Details
Sold Price $355,000
Property Type Single Family Home
Sub Type Single Family Residence
Listing Status Sold
Purchase Type For Sale
Square Footage 2,128 sqft
Price per Sqft $166
MLS Listing ID 72481629
Sold Date 06/25/19
Style Colonial
Bedrooms 4
Full Baths 2
Half Baths 1
HOA Y/N false
Year Built 2003
Annual Tax Amount $5,511
Tax Year 2019
Lot Size 7,840 Sqft
Acres 0.18
Property Sub-Type Single Family Residence
Property Description
Picture Perfect Colonial--Welcome to Katelyn Way! This 4 bed, 2.5 bath colonial minutes from 140 & 195 has a floor plan for anyone to enjoy. The large first floor living space flows from the entry foyer into a large eat in kitchen w/slider, center island, stainless steel appliances, & designer plank flooring. Looking for space for a formal dining room fit for a dinner party? Step right into the large dining room space (could also be used as it is being used now as a play room). A front to back living room set up adds a level of versatility to the space, all while being open to the kitchen. 4 bedrooms await upstairs with the master bedroom having it's own ensuite bathroom and walk in closet. Each secondary bedroom is of generous size and has plenty of storage space. Expand the home's potential in the basement area if more space is desired. Fully fenced yard, vinyl siding, gas heat, 2 car garage, and being situated on the culdesac add to this home's appeal...Do not miss it!
Location
State MA
County Bristol
Zoning RA
Direction Phillips Road to Monica's Way to Stephanie Lane to Katelyn Way (Pine Hill Acres area)
Rooms
Basement Full, Partially Finished, Interior Entry, Bulkhead, Concrete
Primary Bedroom Level Second
Interior
Interior Features Bonus Room
Heating Baseboard, Natural Gas
Cooling Central Air
Flooring Tile, Vinyl, Carpet
Appliance Range, Dishwasher, Microwave, Refrigerator, Gas Water Heater
Laundry In Basement
Exterior
Exterior Feature Rain Gutters
Garage Spaces 2.0
Fence Fenced/Enclosed, Fenced
Community Features Shopping, Highway Access, House of Worship, Public School
Roof Type Shingle
Total Parking Spaces 2
Garage Yes
Building
Lot Description Cul-De-Sac, Cleared
Foundation Concrete Perimeter
Sewer Public Sewer
Water Public
Architectural Style Colonial
Others
Senior Community false
Acceptable Financing Contract
Listing Terms Contract
Read Less
Want to know what your home might be worth? Contact us for a FREE valuation!

Our team is ready to help you sell your home for the highest possible price ASAP
Bought with Melisa Gagne • LAER Realty Partners / Rose Homes & Real Estate





