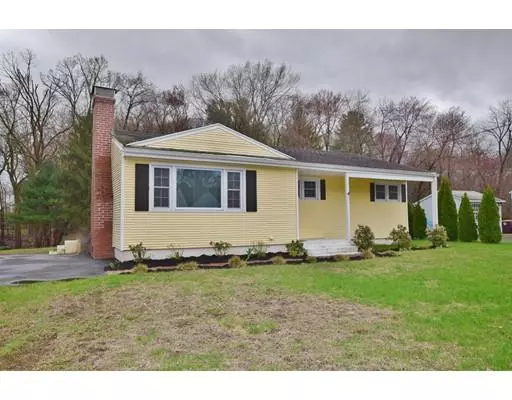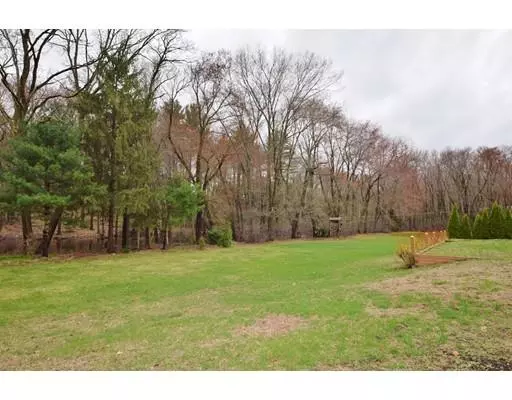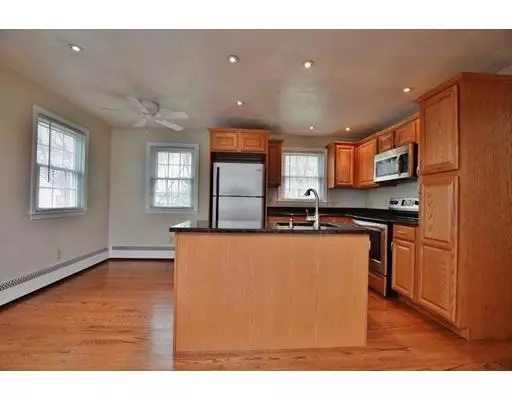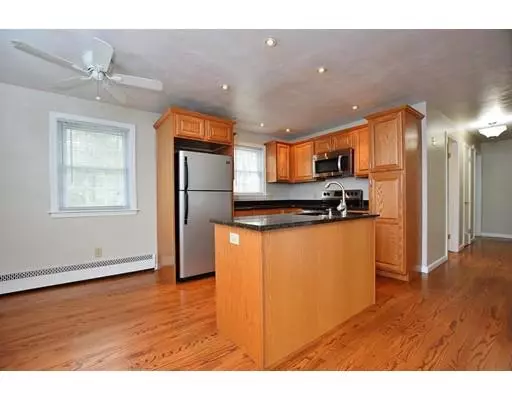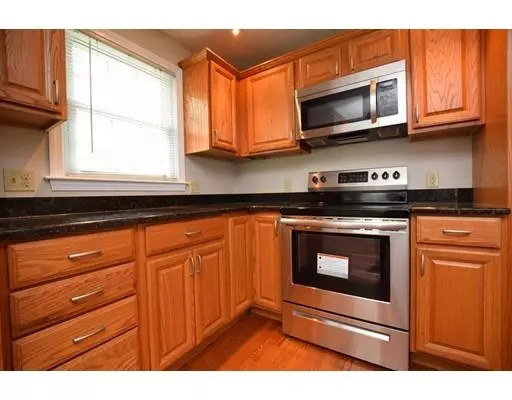$214,900
$214,900
For more information regarding the value of a property, please contact us for a free consultation.
97 Florida Dr Agawam, MA 01001
3 Beds
1 Bath
984 SqFt
Key Details
Sold Price $214,900
Property Type Single Family Home
Sub Type Single Family Residence
Listing Status Sold
Purchase Type For Sale
Square Footage 984 sqft
Price per Sqft $218
MLS Listing ID 72486846
Sold Date 06/14/19
Style Ranch
Bedrooms 3
Full Baths 1
HOA Y/N false
Year Built 1955
Annual Tax Amount $2,918
Tax Year 2019
Lot Size 0.350 Acres
Acres 0.35
Property Description
All the work has been done! A perfect place to begin or downsize! This adorable ranch style home has been updated throughout and is ready for a new family! Three generous bedrooms with large closets,1 full bathroom with linen closet, 2 fireplaces(one in living room one in basement),and a large basement that could be finished for even more space! Gleaming hardwood floors throughout the main floor, all rooms freshly painted, granite counter tops in the kitchen and bath, updated kitchen cabinets with pull outs and gentle close feature, stainless steel appliances, wall a/c in living room, newer enclosed oil tank , Buderus boiler and water tank, replacement windows and doors, blown in insulation, Kloter Farms shed,generator with hook up, new basement windows. Washer and dryer to remain. Convenient to highway and many amenities and a short walk to the river walkway. See attached fact sheet for all update information. Come view this fabulous home at our Open House 4/27/19 11:00-12:30
Location
State MA
County Hampden
Zoning RA2
Direction River Rd to Florida Dr
Rooms
Basement Full, Interior Entry, Bulkhead, Concrete
Primary Bedroom Level First
Kitchen Ceiling Fan(s), Flooring - Hardwood, Countertops - Stone/Granite/Solid, Kitchen Island, Open Floorplan, Recessed Lighting
Interior
Heating Baseboard, Oil
Cooling Wall Unit(s)
Flooring Tile, Hardwood
Fireplaces Number 2
Fireplaces Type Living Room
Appliance Range, Dishwasher, Microwave, Refrigerator, Washer, Dryer, Oil Water Heater, Utility Connections for Electric Range, Utility Connections for Electric Oven, Utility Connections for Electric Dryer
Laundry Electric Dryer Hookup, Washer Hookup, In Basement
Exterior
Exterior Feature Rain Gutters, Storage
Community Features Shopping, Park, Walk/Jog Trails, Medical Facility, Bike Path, Highway Access
Utilities Available for Electric Range, for Electric Oven, for Electric Dryer
Waterfront Description Stream
Roof Type Shingle
Total Parking Spaces 3
Garage No
Building
Lot Description Flood Plain, Cleared, Gentle Sloping, Level
Foundation Concrete Perimeter
Sewer Public Sewer
Water Public
Others
Senior Community false
Read Less
Want to know what your home might be worth? Contact us for a FREE valuation!

Our team is ready to help you sell your home for the highest possible price ASAP
Bought with Edward Barrett • CT Hometown Realty LLC


