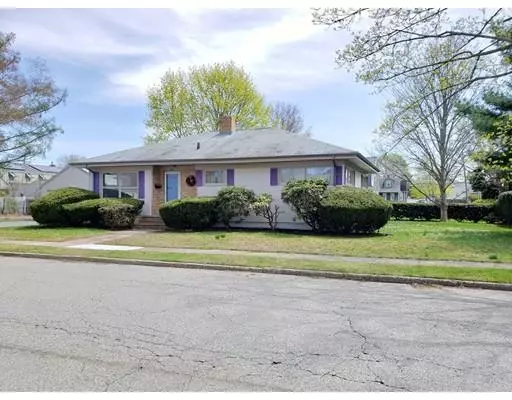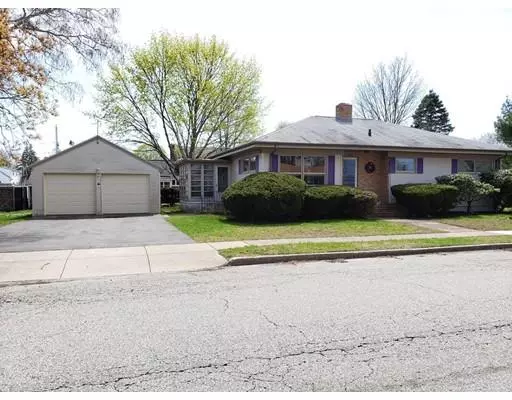$270,000
$274,900
1.8%For more information regarding the value of a property, please contact us for a free consultation.
200 Maryland Street New Bedford, MA 02745
2 Beds
1.5 Baths
1,334 SqFt
Key Details
Sold Price $270,000
Property Type Single Family Home
Sub Type Single Family Residence
Listing Status Sold
Purchase Type For Sale
Square Footage 1,334 sqft
Price per Sqft $202
MLS Listing ID 72488069
Sold Date 08/09/19
Style Ranch
Bedrooms 2
Full Baths 1
Half Baths 1
HOA Y/N false
Year Built 1955
Annual Tax Amount $4,295
Tax Year 2019
Lot Size 9,583 Sqft
Acres 0.22
Property Sub-Type Single Family Residence
Property Description
This 2 bdrm, 2 bath ranch sits on a lovely lot w/a very private, serene backyard. The 2 car garage w/extra workshop space + paved driveway is very convenient when living in the city. A sweet sun porch is located off the kitchen + lends itself to 3 season dining. The main level features a large, open, eat-in kitchen with an attached family rm, a formal living rm with lots of beautiful light, 2 large bedrooms, each w/a ceiling fan and double closets. The bath is a great size + has been upgraded w/a double vanity, pretty storage cabinets, new ceramic tile floor w/a tub/shower combo. Finished s/f in basement is quite a surprise w/carpeting throughout w/a very large family rm w/wood burning fp, 3/4 bath, + 2 add'l rooms that could be used for a game rm, play rm, movie theater, or just entertaining; w/bulkhead exit to the backyard. Easy access to highways, shopping, schools, public transportation, medical facilities and House of Worship. Potential attic expansion w/stairs + flooring
Location
State MA
County Bristol
Area North
Zoning RES
Direction Rte 140 to Kings Highway Left at light. Follow Tarkiln Hill Rd-L onto Ashley-R onto Maryland St
Rooms
Family Room Ceiling Fan(s), Flooring - Wall to Wall Carpet, Handicap Accessible
Basement Full, Finished, Interior Entry, Bulkhead
Kitchen Ceiling Fan(s), Closet, Flooring - Vinyl, Dining Area, Pantry, Handicap Accessible, Exterior Access, Open Floorplan, Gas Stove
Interior
Interior Features Bathroom - Full, Bathroom - Double Vanity/Sink, Bathroom - With Tub & Shower, Cabinets - Upgraded, Bathroom - 3/4, Bathroom - With Shower Stall, Bathroom, Sun Room, Internet Available - Unknown
Heating Baseboard, Hot Water, Natural Gas
Cooling Wall Unit(s)
Flooring Tile, Vinyl, Carpet, Flooring - Stone/Ceramic Tile
Fireplaces Number 1
Appliance Range, Dishwasher, Refrigerator, Range Hood, Gas Water Heater, Tank Water Heater, Utility Connections for Gas Range, Utility Connections for Gas Oven, Utility Connections for Electric Dryer
Laundry Washer Hookup
Exterior
Garage Spaces 2.0
Community Features Public Transportation, Shopping, Park, Medical Facility, Laundromat, Highway Access, House of Worship, Private School, Public School, University, Sidewalks
Utilities Available for Gas Range, for Gas Oven, for Electric Dryer, Washer Hookup
Waterfront Description Beach Front, Bay, Harbor, Ocean, Beach Ownership(Public)
View Y/N Yes
View City View(s)
Roof Type Shingle
Total Parking Spaces 6
Garage Yes
Building
Lot Description Cleared, Level
Foundation Concrete Perimeter
Sewer Public Sewer
Water Public
Architectural Style Ranch
Schools
Elementary Schools Charles Ashley
Middle Schools Normandin Middl
High Schools Nb High/Nb Voch
Others
Senior Community false
Acceptable Financing Contract
Listing Terms Contract
Read Less
Want to know what your home might be worth? Contact us for a FREE valuation!

Our team is ready to help you sell your home for the highest possible price ASAP
Bought with Alicia Marando • Century 21 Marella Realty





