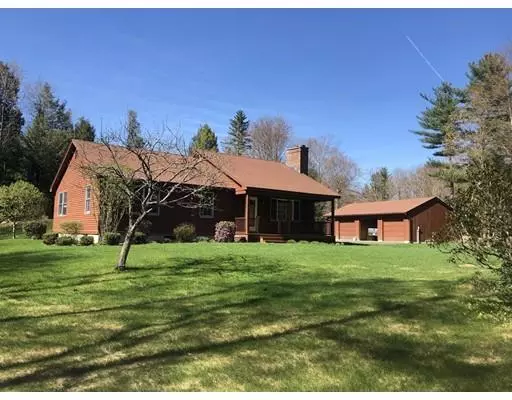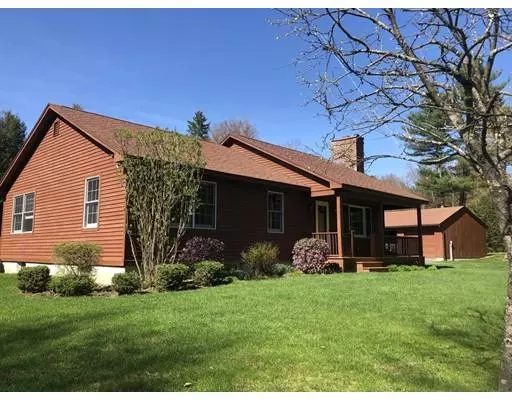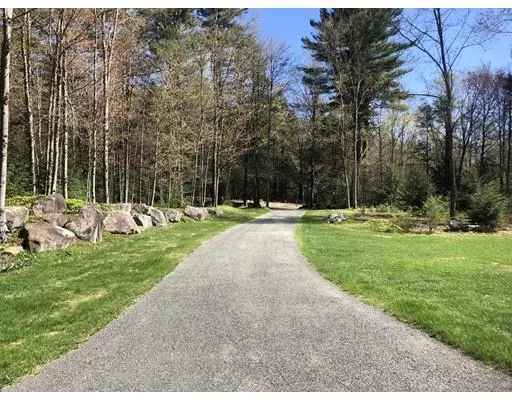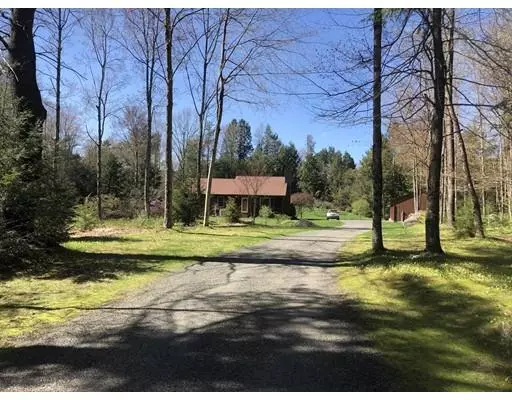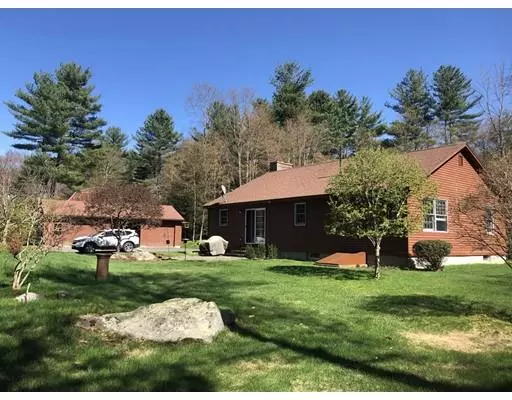$315,000
$299,000
5.4%For more information regarding the value of a property, please contact us for a free consultation.
182 Old Chesterfield Rd Chesterfield, MA 01096
3 Beds
2 Baths
1,358 SqFt
Key Details
Sold Price $315,000
Property Type Single Family Home
Sub Type Single Family Residence
Listing Status Sold
Purchase Type For Sale
Square Footage 1,358 sqft
Price per Sqft $231
MLS Listing ID 72496834
Sold Date 06/17/19
Style Ranch
Bedrooms 3
Full Baths 2
HOA Y/N false
Year Built 1992
Annual Tax Amount $4,611
Tax Year 2019
Lot Size 4.000 Acres
Acres 4.0
Property Sub-Type Single Family Residence
Property Description
Come home to the country! Are you looking for peace and quiet? Tucked away on four private and park like acres is this three bedroom ranch, awaiting it's new owners. Need garage space or space for a studio? The three bay garage has one bay designated as a work shop with propane stove hook up. You can have easy, one level living here with the open kitchen/dining room combo , living room with beautiful fireplace , master bedroom with 3/4 bath and a dry basement that offers the potential for future finishing. The land is a combination of lush lawn and ornamental trees and shrubs as well as nice wooded areas that are home to numerous birds and woodland creatures. This one's a real country charmer! Open on Saturday 5/11. 9:00 until -11 am.
Location
State MA
County Hampshire
Zoning res agr
Direction Sugar Hill Rd to Old Chesterfield Rd....or South Chesterfield Rd to Old Chesterfield Rd
Rooms
Basement Full, Bulkhead, Concrete
Primary Bedroom Level First
Dining Room Exterior Access
Kitchen Flooring - Wood, Exterior Access
Interior
Heating Forced Air, Oil, Wood
Cooling None
Flooring Wood, Vinyl, Carpet
Fireplaces Number 1
Fireplaces Type Living Room
Appliance Range, Dishwasher, Refrigerator, Utility Connections for Electric Range, Utility Connections for Electric Dryer
Laundry In Basement, Washer Hookup
Exterior
Exterior Feature Stone Wall
Garage Spaces 3.0
Utilities Available for Electric Range, for Electric Dryer, Washer Hookup
Roof Type Shingle
Total Parking Spaces 6
Garage Yes
Building
Lot Description Wooded, Gentle Sloping, Level
Foundation Concrete Perimeter
Sewer Inspection Required for Sale, Private Sewer
Water Private
Architectural Style Ranch
Schools
Elementary Schools New Hingham
Middle Schools Hampshire Reg
High Schools Hampshire Reg
Others
Senior Community false
Read Less
Want to know what your home might be worth? Contact us for a FREE valuation!

Our team is ready to help you sell your home for the highest possible price ASAP
Bought with Cathy Hunter • Goggins Real Estate, Inc.

