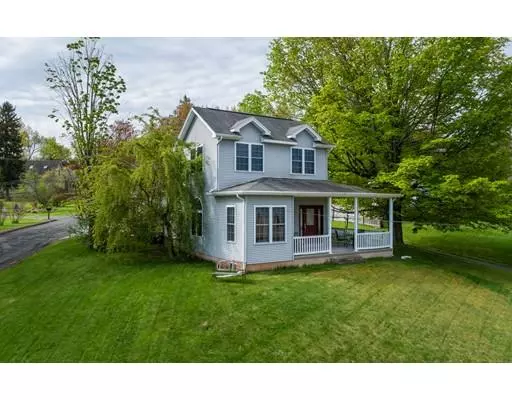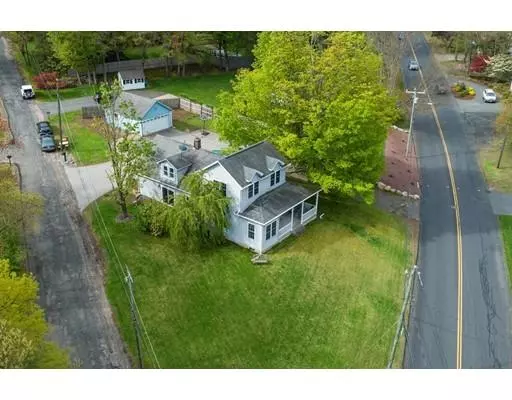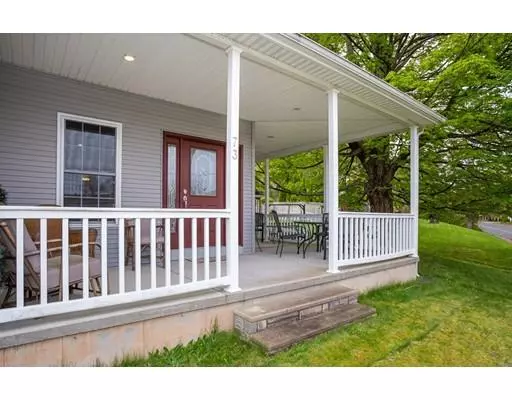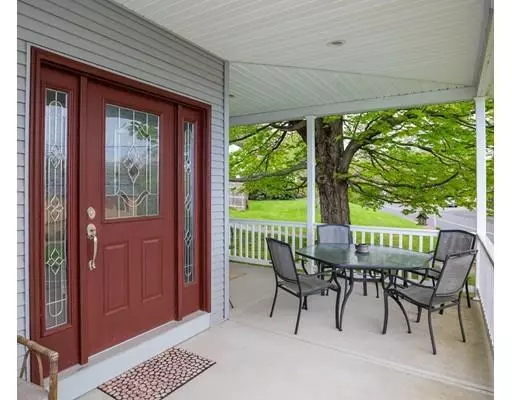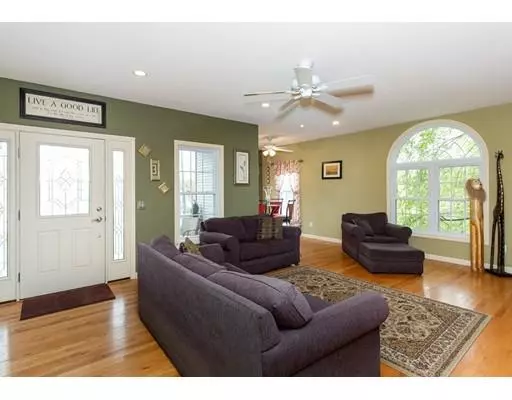$228,000
$239,900
5.0%For more information regarding the value of a property, please contact us for a free consultation.
73 Adams St Agawam, MA 01001
3 Beds
1.5 Baths
1,758 SqFt
Key Details
Sold Price $228,000
Property Type Single Family Home
Sub Type Single Family Residence
Listing Status Sold
Purchase Type For Sale
Square Footage 1,758 sqft
Price per Sqft $129
MLS Listing ID 72500125
Sold Date 06/12/19
Style Colonial
Bedrooms 3
Full Baths 1
Half Baths 1
HOA Y/N false
Year Built 1907
Annual Tax Amount $3,205
Tax Year 2019
Lot Size 0.310 Acres
Acres 0.31
Property Description
Beautiful colonial home with newer 2-story addition (2007). Stunning great room with palladium window, recessed lighting and hardwood floors walks out to an exceptional wrap around front porch where you'll spend many summer nights. The open floor plan takes you to the expansive dining room with sitting area, a large kitchen and a breakfast nook with sliders to another small deck. A 1/2 bath is conveniently tucked off the back entrance. Upstairs find a fully remodeled master bedroom and 2 more bedrooms, all with new carpet. Fall in love with the luxurious remodeled full bath with tile floors and granite counter and the generous hall closets. The enclosed back porch with brand new door is the perfect mud room. Above ground pool has newer (2016) liner and 2-car garage is extra large for projects and storage. Updates include newer HWA furnace and electric panel (2007) and loads of fresh paint! This is a treasure of a home.
Location
State MA
County Hampden
Zoning AG
Direction Off Main or Suffield
Rooms
Basement Full, Walk-Out Access, Interior Entry
Primary Bedroom Level Second
Dining Room Flooring - Hardwood, Exterior Access, Open Floorplan, Recessed Lighting, Remodeled, Lighting - Pendant
Kitchen Ceiling Fan(s), Closet, Dining Area, Exterior Access, Open Floorplan, Lighting - Overhead
Interior
Interior Features Open Floorplan, Recessed Lighting, Slider, Sitting Room
Heating Forced Air, Natural Gas
Cooling None
Flooring Tile, Vinyl, Carpet, Hardwood, Flooring - Wall to Wall Carpet
Appliance Range, Dishwasher, Refrigerator, Washer, Dryer, Gas Water Heater, Utility Connections for Electric Range, Utility Connections for Electric Dryer
Laundry In Basement, Washer Hookup
Exterior
Exterior Feature Rain Gutters
Garage Spaces 2.0
Pool Above Ground
Community Features Public Transportation, Shopping, Park, Highway Access, Public School
Utilities Available for Electric Range, for Electric Dryer, Washer Hookup
Roof Type Shingle
Total Parking Spaces 4
Garage Yes
Private Pool true
Building
Lot Description Corner Lot
Foundation Block
Sewer Public Sewer
Water Public
Schools
High Schools Ahs
Others
Senior Community false
Read Less
Want to know what your home might be worth? Contact us for a FREE valuation!

Our team is ready to help you sell your home for the highest possible price ASAP
Bought with The Libardi Team • Keller Williams Realty


