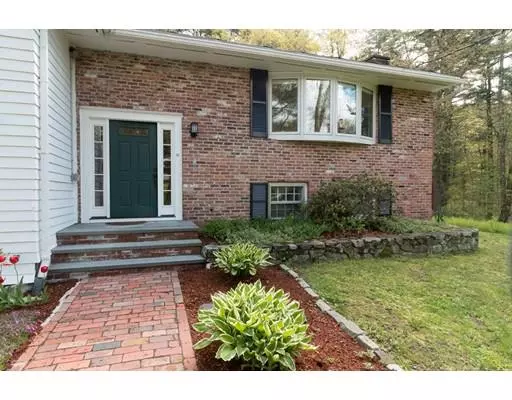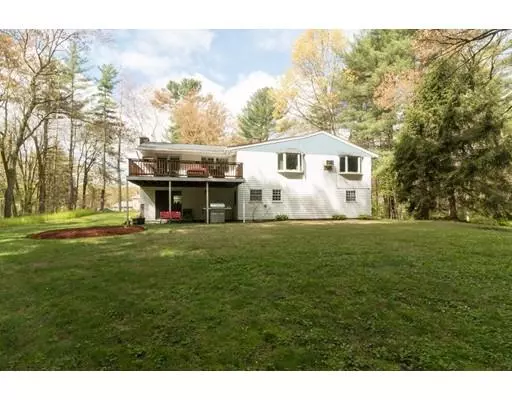$590,000
$595,000
0.8%For more information regarding the value of a property, please contact us for a free consultation.
68 Saxony Drive Sudbury, MA 01776
4 Beds
2.5 Baths
2,234 SqFt
Key Details
Sold Price $590,000
Property Type Single Family Home
Sub Type Single Family Residence
Listing Status Sold
Purchase Type For Sale
Square Footage 2,234 sqft
Price per Sqft $264
Subdivision Regency Estates
MLS Listing ID 72500962
Sold Date 06/28/19
Bedrooms 4
Full Baths 2
Half Baths 1
HOA Y/N false
Year Built 1968
Annual Tax Amount $10,072
Tax Year 2019
Lot Size 0.960 Acres
Acres 0.96
Property Sub-Type Single Family Residence
Property Description
Situated in one of Sudbury's most popular neighborhoods, this home abuts 35 Acres of Sudbury Valley Trustee land. Panoramic views, plus walking trails, lead to an adjacent 22 Acres of Town Conservation land. The setting offers the ideal combination of a fabulous neighborhood, beautifully landscaped backyard, and a nature lover's paradise. The main level features a spacious fireplaced Living Room, Dining Room, and eat in Kitchen. Atrium doors lead from the Dining Room and the Kitchen to the deck - perfect for seasonal entertaining. Four bedrooms and two full Baths complete this level. The Lower Level is highlighted by the 21' Family Room with a fireplace, built in bookshelves, and a sliding glass door to the backyard. Nearby are the half Bath and Laundry. Hardwood floors. This home has been much loved for 2 generations. The setting and location are well worth the updating a new owner may want to complete in the Kitchen and bathrooms. New roof -2015. New windows-2010. Opportunity!
Location
State MA
County Middlesex
Zoning Res
Direction Hudson Road to Saxony Drive
Rooms
Family Room Flooring - Laminate, Exterior Access
Basement Finished, Interior Entry, Garage Access
Primary Bedroom Level Second
Dining Room Flooring - Hardwood, Deck - Exterior
Kitchen Stainless Steel Appliances
Interior
Interior Features Game Room
Heating Baseboard, Oil, Fireplace(s)
Cooling Wall Unit(s)
Flooring Tile, Laminate, Hardwood, Flooring - Laminate
Fireplaces Number 2
Fireplaces Type Family Room, Living Room
Appliance Range, Dishwasher, Microwave, Refrigerator, Tank Water Heater
Laundry First Floor
Exterior
Exterior Feature Professional Landscaping, Garden
Garage Spaces 2.0
Community Features Pool, Walk/Jog Trails, Conservation Area, House of Worship
Roof Type Shingle
Total Parking Spaces 6
Garage Yes
Building
Foundation Concrete Perimeter
Sewer Private Sewer
Water Public
Schools
Middle Schools Curtis
High Schools Lincoln/Sudbury
Read Less
Want to know what your home might be worth? Contact us for a FREE valuation!

Our team is ready to help you sell your home for the highest possible price ASAP
Bought with Vernon Marchal • Redfin Corp.





