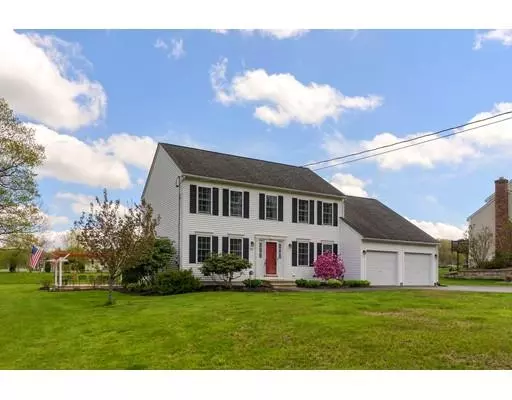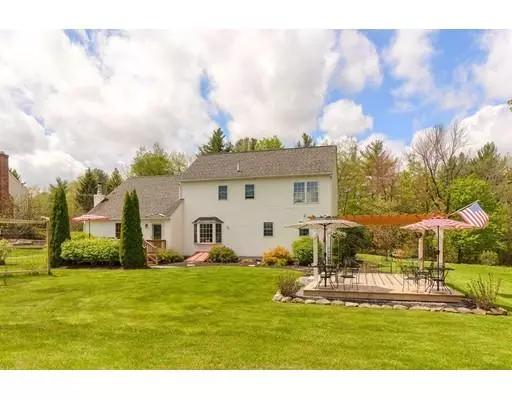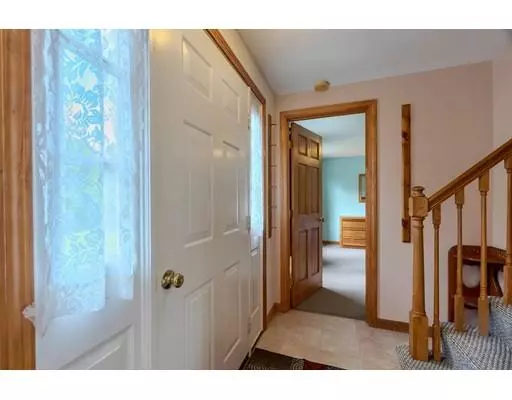$324,000
$314,900
2.9%For more information regarding the value of a property, please contact us for a free consultation.
306 South Rd Templeton, MA 01468
3 Beds
2.5 Baths
2,050 SqFt
Key Details
Sold Price $324,000
Property Type Single Family Home
Sub Type Single Family Residence
Listing Status Sold
Purchase Type For Sale
Square Footage 2,050 sqft
Price per Sqft $158
MLS Listing ID 72504623
Sold Date 07/26/19
Style Colonial
Bedrooms 3
Full Baths 2
Half Baths 1
HOA Y/N false
Year Built 2002
Annual Tax Amount $4,014
Tax Year 2018
Lot Size 1.000 Acres
Acres 1.0
Property Sub-Type Single Family Residence
Property Description
A peaceful well-kept, beautiful 3 bedroom home with 2.5 baths and extra rooms all around! This well-constructed house is set back from the road nicely on a level, grassy one acre lot in a beautiful neighborhood. Make it an easy commute, being conveniently located right off of Route 2. Lots of living space here! A cathedral ceiling in the oversized living room, open floor plan kitchen and dining areas, first floor laundry and fresh kitchen appliances. First floor office currently used as an extra bedroom. Basement completely finished with tile flooring and two more huge rooms. Upstairs find 2 more bedrooms, a full bathroom and large master quarters with walk-in closet and en suite full bath. Outside is your choice of two decks, one oversized with a pergola, perfect for seasonal entertaining. Come home to this large, open property, right off route 2 with a 2-car garage, and plenty of space for everyone!
Location
State MA
County Worcester
Zoning RES
Direction Use GPS
Rooms
Family Room Flooring - Stone/Ceramic Tile, Exterior Access, Recessed Lighting
Basement Full, Finished, Interior Entry, Bulkhead
Primary Bedroom Level Second
Dining Room Flooring - Stone/Ceramic Tile, Window(s) - Picture, Open Floorplan
Kitchen Flooring - Stone/Ceramic Tile, Dining Area, Pantry, Stainless Steel Appliances
Interior
Interior Features Home Office, Bonus Room, Internet Available - DSL
Heating Baseboard, Oil
Cooling None
Flooring Tile, Carpet, Flooring - Stone/Ceramic Tile
Appliance Microwave, ENERGY STAR Qualified Refrigerator, ENERGY STAR Qualified Dishwasher, Range - ENERGY STAR, Oil Water Heater, Tank Water Heaterless, Utility Connections for Electric Range, Utility Connections for Electric Dryer
Laundry First Floor, Washer Hookup
Exterior
Exterior Feature Rain Gutters, Garden
Garage Spaces 2.0
Community Features Stable(s), Golf, Laundromat, Highway Access, House of Worship
Utilities Available for Electric Range, for Electric Dryer, Washer Hookup
Roof Type Asphalt/Composition Shingles
Total Parking Spaces 9
Garage Yes
Building
Lot Description Easements, Cleared, Level
Foundation Concrete Perimeter
Sewer Private Sewer
Water Public
Architectural Style Colonial
Schools
Elementary Schools Templeton Ctr.
Middle Schools Narragansett
High Schools Narragansett
Others
Senior Community false
Acceptable Financing Contract
Listing Terms Contract
Read Less
Want to know what your home might be worth? Contact us for a FREE valuation!

Our team is ready to help you sell your home for the highest possible price ASAP
Bought with Jennifer Shenk • Keller Williams Realty North Central






