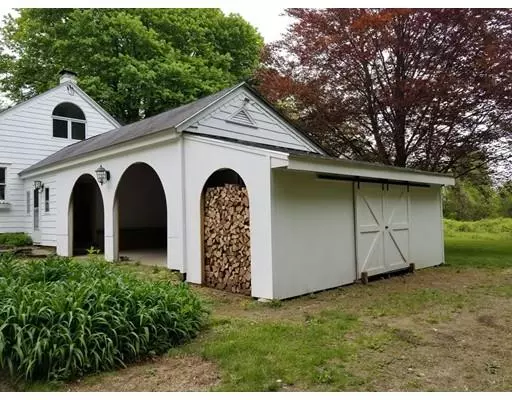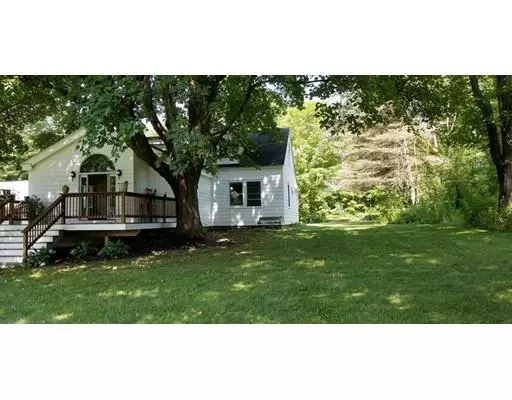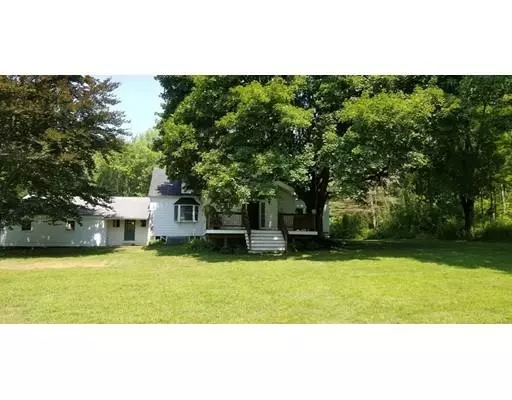$320,000
$325,000
1.5%For more information regarding the value of a property, please contact us for a free consultation.
108 North Rd Hardwick, MA 01037
4 Beds
2 Baths
2,396 SqFt
Key Details
Sold Price $320,000
Property Type Single Family Home
Sub Type Single Family Residence
Listing Status Sold
Purchase Type For Sale
Square Footage 2,396 sqft
Price per Sqft $133
MLS Listing ID 72505904
Sold Date 07/18/19
Style Other (See Remarks)
Bedrooms 4
Full Baths 2
HOA Y/N false
Year Built 1935
Annual Tax Amount $5,743
Tax Year 2018
Lot Size 5.740 Acres
Acres 5.74
Property Description
Enjoy your best summer yet at this home! Inground pool, nice open deck, great gardening spots and more. This is a one of a kind custom built home using materials from Quabbin Reservoir homes and has remained in the same family since! Walk in and you will feel the warmth! Spacious great room offers wall of windows and patio doors that lead to generous size deck. Large dining room with fireplace invites all to the table. Perfect kitchen set up with center range, breakfast bar, oversized palladium window and ample amount of custom built cabinets. Staircase with "barn door" leads to quiet, private 2nd floor offering master bedroom, built ins, a full bath featuring jetted tub and separate shower and an additional room for added bedroom, reading room, you decide! Private level yard where you will make some wonderful memories! New septic system plans are last photo. Wood storage right off garage.This property includes an extra lot. Just a short stroll to the Hardwick common and Eagle Hill!
Location
State MA
County Worcester
Zoning R
Direction Just past Hardwick Common bear right to North Road. Public record inaccurate showing as North Street
Rooms
Basement Full, Partially Finished, Interior Entry, Bulkhead, Concrete
Primary Bedroom Level Second
Dining Room Flooring - Hardwood
Kitchen Wood / Coal / Pellet Stove, Cathedral Ceiling(s), Flooring - Hardwood, Kitchen Island, Recessed Lighting, Remodeled
Interior
Interior Features Game Room, Mud Room
Heating Baseboard, Oil
Cooling None
Flooring Wood, Tile, Hardwood
Fireplaces Number 1
Fireplaces Type Dining Room
Appliance Range, Dishwasher, Refrigerator, Water Heater, Utility Connections for Electric Range, Utility Connections for Electric Dryer
Laundry Laundry Closet, First Floor, Washer Hookup
Exterior
Exterior Feature Garden
Garage Spaces 2.0
Pool In Ground
Community Features Tennis Court(s), Stable(s), Golf, Conservation Area, Highway Access, House of Worship, Private School, Public School
Utilities Available for Electric Range, for Electric Dryer, Washer Hookup
Waterfront false
Roof Type Shingle
Total Parking Spaces 8
Garage Yes
Private Pool true
Building
Lot Description Gentle Sloping, Level, Other
Foundation Concrete Perimeter, Stone, Other
Sewer Private Sewer, Other
Water Private
Others
Senior Community false
Read Less
Want to know what your home might be worth? Contact us for a FREE valuation!

Our team is ready to help you sell your home for the highest possible price ASAP
Bought with Jill Gravel • Gravel Real Estate Associates






