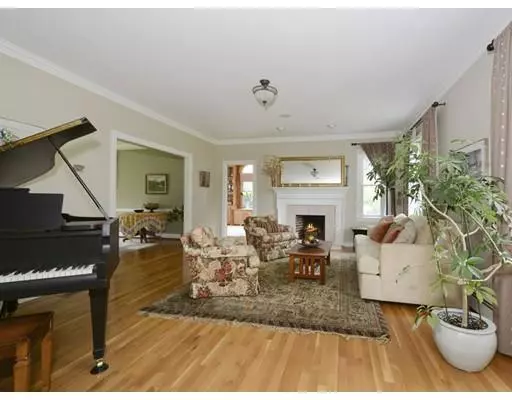$940,000
$949,900
1.0%For more information regarding the value of a property, please contact us for a free consultation.
5 Atkinson Ln Sudbury, MA 01776
4 Beds
2.5 Baths
4,144 SqFt
Key Details
Sold Price $940,000
Property Type Single Family Home
Sub Type Single Family Residence
Listing Status Sold
Purchase Type For Sale
Square Footage 4,144 sqft
Price per Sqft $226
MLS Listing ID 72509773
Sold Date 07/29/19
Style Colonial
Bedrooms 4
Full Baths 2
Half Baths 1
Year Built 1987
Annual Tax Amount $16,404
Tax Year 2019
Lot Size 0.920 Acres
Acres 0.92
Property Sub-Type Single Family Residence
Property Description
Spectacular offering to live the dream in this gorgeous open concept Colonial with over 4100 SF of living space in the sought after Atkinson Farms neighborhood. Upon entering, one is welcomed by a 2 story foyer that leads to a formal living room, a banquet sized dining room with crown molding and a cherry library/office with exquisite custom built-ins. Enjoy cooking in the Maple cabinet kitchen w/ granite countertops, stainless appliances & center island. Open to the family room with a wall of handsome wood panels and wood fireplace all overlooking the expansive back yard and deck for summer BBQ's. A powder room, laundry room & mudroom complete the first floor. Upstairs the master bedroom features a cathedral ceiling bathroom & two walk-in closets. Three additional spacious bedrooms, a large bathroom, & an enormous bonus room for a playroom or upstairs family room. 1st-floor audio in 3 rooms, a three-car garage & a private well for irrigation only. Close to pool, fields & playground.
Location
State MA
County Middlesex
Zoning RESA
Direction Hudson to left on Babe Ruth right on Atkinson or Dutton to Atkinson
Rooms
Family Room Flooring - Wall to Wall Carpet, Deck - Exterior, Open Floorplan, Recessed Lighting, Slider
Basement Full, Unfinished
Primary Bedroom Level Second
Dining Room Flooring - Hardwood, Chair Rail, Crown Molding
Kitchen Flooring - Hardwood, Dining Area, Countertops - Stone/Granite/Solid, Kitchen Island, Exterior Access, Open Floorplan, Recessed Lighting, Slider, Stainless Steel Appliances, Lighting - Pendant, Crown Molding
Interior
Interior Features Closet/Cabinets - Custom Built, Recessed Lighting, Lighting - Overhead, Closet - Walk-in, Closet, Office, Bonus Room, Foyer, Mud Room
Heating Baseboard, Natural Gas
Cooling Central Air
Flooring Wood, Tile, Carpet, Flooring - Hardwood, Flooring - Wall to Wall Carpet, Flooring - Stone/Ceramic Tile
Fireplaces Number 2
Fireplaces Type Family Room, Living Room
Appliance Range, Oven, Dishwasher, Microwave, Countertop Range, Refrigerator, Gas Water Heater, Utility Connections for Electric Range, Utility Connections for Electric Oven, Utility Connections for Electric Dryer
Laundry Flooring - Stone/Ceramic Tile, First Floor, Washer Hookup
Exterior
Exterior Feature Professional Landscaping, Sprinkler System, Fruit Trees
Garage Spaces 3.0
Fence Fenced/Enclosed, Fenced, Invisible
Community Features Shopping, Pool, Tennis Court(s), Park, Golf, Public School
Utilities Available for Electric Range, for Electric Oven, for Electric Dryer, Washer Hookup
Roof Type Shingle
Total Parking Spaces 6
Garage Yes
Building
Lot Description Level
Foundation Concrete Perimeter
Sewer Private Sewer
Water Public, Private
Architectural Style Colonial
Schools
Middle Schools Curtis Middle
High Schools Lincoln Sudbury
Others
Senior Community false
Read Less
Want to know what your home might be worth? Contact us for a FREE valuation!

Our team is ready to help you sell your home for the highest possible price ASAP
Bought with Nancy Hudgins • Coldwell Banker Residential Brokerage - Sudbury





