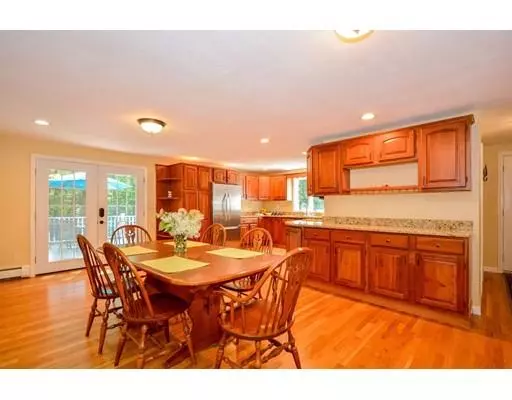$785,000
$755,000
4.0%For more information regarding the value of a property, please contact us for a free consultation.
39 Woodmere Drive Sudbury, MA 01776
4 Beds
2.5 Baths
2,664 SqFt
Key Details
Sold Price $785,000
Property Type Single Family Home
Sub Type Single Family Residence
Listing Status Sold
Purchase Type For Sale
Square Footage 2,664 sqft
Price per Sqft $294
Subdivision Woodmere Manor
MLS Listing ID 72516368
Sold Date 07/25/19
Style Colonial
Bedrooms 4
Full Baths 2
Half Baths 1
HOA Y/N false
Year Built 1969
Annual Tax Amount $11,711
Tax Year 2019
Lot Size 0.930 Acres
Acres 0.93
Property Sub-Type Single Family Residence
Property Description
N. Sudbury, amazing, quiet, cul-de-sac neighborhood. Turn-key Colonial w. versatile floor plan, offering 9 rooms, 4 bdrms, 2.5 baths, 2 car gar. on a spectacular, level setting. An extraordinary 412 sq ft deck, built with IPE wood in 2016, has a safety gate. A natural gas BBQ hook-up also conveniently located for all your gatherings. 1st flr - boasts a very spacious kitchen with dining area, Stainless Steel appliances, approx. 6 yrs old, and granite counters. A formal living Rm, dining Rm, off/den with fireplace, a sunrm/sitting rm, a half bath is also conveniently located off gar. entry. 2nd flr - a spacious Master w bath/shower, double closets. A family bath plus three addt'l ample sized bdrms, Loads of closet space. Some addt'l. features and updates: A whole house fan, a Buderus high eff. natural gas system inst. '12. Lower Level Playrm w Walkout, driveway repaved in '14, a veg.garden area is ready to go , a shed w. elect. & more. MUST SEE.
Location
State MA
County Middlesex
Area North Sudbury
Zoning Resa
Direction Rte 20 or Rte 27 to Concord Rd. to Morse Rd to Woodmere Drive, Cul de Sac St.
Rooms
Basement Full, Partially Finished, Walk-Out Access, Interior Entry
Primary Bedroom Level Second
Dining Room Flooring - Hardwood
Kitchen Flooring - Hardwood, Dining Area, Recessed Lighting, Gas Stove
Interior
Interior Features Ceiling Fan(s), Home Office, Sun Room, Play Room, High Speed Internet
Heating Baseboard, Natural Gas, Fireplace(s)
Cooling Window Unit(s), Whole House Fan
Flooring Tile, Carpet, Marble, Hardwood, Flooring - Hardwood, Flooring - Wall to Wall Carpet
Fireplaces Number 1
Appliance Range, Dishwasher, Disposal, Microwave, Refrigerator, Gas Water Heater, Utility Connections for Gas Range, Utility Connections for Gas Dryer
Laundry Gas Dryer Hookup, Washer Hookup, In Basement
Exterior
Exterior Feature Storage
Garage Spaces 2.0
Community Features Pool, Tennis Court(s), Stable(s), Conservation Area, House of Worship, Private School, Public School
Utilities Available for Gas Range, for Gas Dryer, Washer Hookup
Roof Type Shingle
Total Parking Spaces 6
Garage Yes
Building
Lot Description Cleared, Level
Foundation Concrete Perimeter
Sewer Private Sewer
Water Public
Architectural Style Colonial
Schools
Elementary Schools Nixon
Middle Schools Curtis
High Schools Lincoln-Sudbury
Others
Senior Community false
Read Less
Want to know what your home might be worth? Contact us for a FREE valuation!

Our team is ready to help you sell your home for the highest possible price ASAP
Bought with Janice VanDerAa • Keller Williams Realty Boston Northwest





