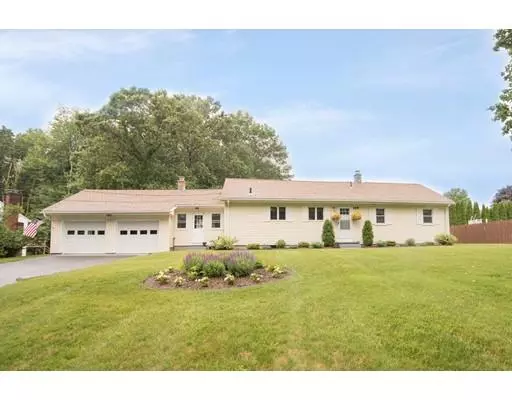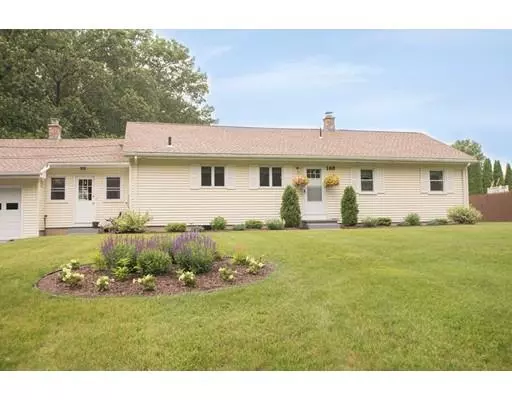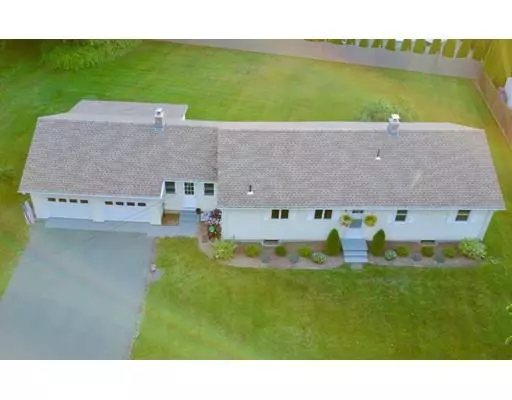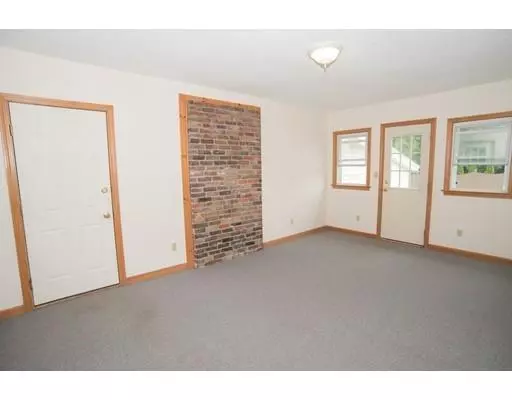$247,000
$236,900
4.3%For more information regarding the value of a property, please contact us for a free consultation.
168 Pine Street Agawam, MA 01030
4 Beds
1.5 Baths
1,452 SqFt
Key Details
Sold Price $247,000
Property Type Single Family Home
Sub Type Single Family Residence
Listing Status Sold
Purchase Type For Sale
Square Footage 1,452 sqft
Price per Sqft $170
MLS Listing ID 72519016
Sold Date 07/12/19
Style Ranch
Bedrooms 4
Full Baths 1
Half Baths 1
Year Built 1958
Annual Tax Amount $3,338
Tax Year 2019
Lot Size 0.390 Acres
Acres 0.39
Property Description
Country Living can be yours yet close to all your needs! Located at the end of Rte 57 near the Connecticut Line, you'll find this well maintained Vinyl Sided Ranch that's set on a private & pretty partially fenced large yard.You'll be pleasantly surprised by how spacious this home is w/apprx 1452 sqft of comfortable living space that includes the 4 season sunrm! So many newer updates:Replacement windows,Architectural roof, garage doors,gutters,vinyl flooring all within 6 yrs APO plus many more upgrades! Crisp, clean & professionally painted, 2 car garage w/possible att 3rd garage. Ideal as a workshop or great spot for your boat,snow mobile, etc or extra large shed! You'll love the open flr plan offering an inviting kitchen w/New Stainless Appliances is open to dining area/livrm combination w/wood flrs is great for gatherings! Sparkling 1 & 1/2 bathrooms, all generous bedrms w/wood flrs & good closet space;1 bedrm used as a den/office or dinrm! Highest & Best Offers due by 2pm 6-16-19.
Location
State MA
County Hampden
Zoning RA2
Direction At the end of RTE 57 take a left, about a Mile on the Right near the Connecticut Line
Rooms
Basement Full, Interior Entry, Bulkhead, Concrete
Primary Bedroom Level First
Kitchen Flooring - Vinyl, Dining Area, Countertops - Upgraded, Breakfast Bar / Nook, Cabinets - Upgraded, Open Floorplan, Remodeled, Stainless Steel Appliances, Lighting - Overhead
Interior
Interior Features Sun Room
Heating Baseboard, Oil
Cooling Window Unit(s)
Flooring Wood, Vinyl, Hardwood, Flooring - Wall to Wall Carpet
Appliance Range, Dishwasher, Disposal, Microwave, Refrigerator, Oil Water Heater, Tank Water Heaterless, Utility Connections for Electric Range, Utility Connections for Electric Dryer
Laundry Electric Dryer Hookup, Washer Hookup, In Basement
Exterior
Exterior Feature Rain Gutters, Storage
Garage Spaces 2.0
Community Features Shopping, Golf, Highway Access, House of Worship, Public School
Utilities Available for Electric Range, for Electric Dryer, Washer Hookup
Roof Type Shingle
Total Parking Spaces 4
Garage Yes
Building
Foundation Concrete Perimeter
Sewer Private Sewer
Water Public
Read Less
Want to know what your home might be worth? Contact us for a FREE valuation!

Our team is ready to help you sell your home for the highest possible price ASAP
Bought with Linda Wortman • Coldwell Banker Residential Brokerage - Westfield






