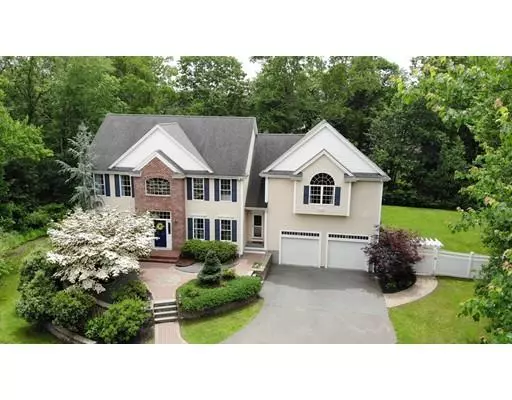$625,000
$649,900
3.8%For more information regarding the value of a property, please contact us for a free consultation.
96 Saint Lawrence Way North Attleboro, MA 02760
4 Beds
2.5 Baths
3,186 SqFt
Key Details
Sold Price $625,000
Property Type Single Family Home
Sub Type Single Family Residence
Listing Status Sold
Purchase Type For Sale
Square Footage 3,186 sqft
Price per Sqft $196
Subdivision Sheldonville Preserve
MLS Listing ID 72521022
Sold Date 08/22/19
Style Colonial, Contemporary
Bedrooms 4
Full Baths 2
Half Baths 1
Year Built 2004
Annual Tax Amount $9,947
Tax Year 2019
Lot Size 3.500 Acres
Acres 3.5
Property Sub-Type Single Family Residence
Property Description
An architecturally designed & illuminated driveway with circular hardscape insets leads to this STUNNING - SECLUDED - SPACIOUS 4 bedroom, 2.5 bath contemporary colonial located on 3.5 Acrs on a cul-de-sac in the desirable Sheldonville Preserve subdivision. Enter the dramatic 2 story foyer flanked by formal sitting and dining rooms. Two arched & encased doorways allow entry to the family kitchen & through to a spacious great room with vaulted ceiling, palladium window & gas fireplace. Step out onto a spacious deck, large multi-level patio & lawn area featuring a hot tub, grilling station, fire pit & a delightful mini-waterfall feature with landscaped terraces where serenity is highlighted day & night! Level 2 showcases the master suite with vaulted ceiling, 3 closets (2 walk-ins), a sitting area & attached bath with whirlpool tub. Here you can chose to socialize w/neighbors or retreat to rejuvenate. This home is dressed-to-impress & priced to move quickly so make your move & call today
Location
State MA
County Bristol
Zoning Res
Direction Sheldonville Road to Albert A St.Lawrence Way
Rooms
Family Room Cathedral Ceiling(s), Flooring - Wall to Wall Carpet, Cable Hookup, Open Floorplan, Lighting - Overhead
Basement Full, Walk-Out Access, Interior Entry, Unfinished
Primary Bedroom Level Second
Dining Room Flooring - Hardwood, Wainscoting, Crown Molding
Kitchen Flooring - Hardwood, Countertops - Stone/Granite/Solid, Kitchen Island, Exterior Access, Open Floorplan, Recessed Lighting, Lighting - Pendant
Interior
Interior Features Central Vacuum
Heating Forced Air, Oil
Cooling Central Air
Flooring Wood, Tile, Carpet
Fireplaces Number 1
Appliance Range, Dishwasher, Microwave, Vacuum System, Oil Water Heater, Utility Connections for Electric Range
Laundry Second Floor
Exterior
Exterior Feature Decorative Lighting
Garage Spaces 2.0
Fence Fenced/Enclosed, Fenced
Community Features Public Transportation, Shopping, Pool, Tennis Court(s), Park, Walk/Jog Trails, Stable(s), Golf, Medical Facility, Laundromat, Conservation Area, Highway Access, House of Worship, Private School, Public School, T-Station
Utilities Available for Electric Range
Waterfront Description Stream
Roof Type Shingle
Total Parking Spaces 5
Garage Yes
Building
Lot Description Cul-De-Sac, Wooded
Foundation Concrete Perimeter
Sewer Private Sewer
Water Public
Architectural Style Colonial, Contemporary
Read Less
Want to know what your home might be worth? Contact us for a FREE valuation!

Our team is ready to help you sell your home for the highest possible price ASAP
Bought with Matthew Antonio • Keller Williams Realty Leading Edge





