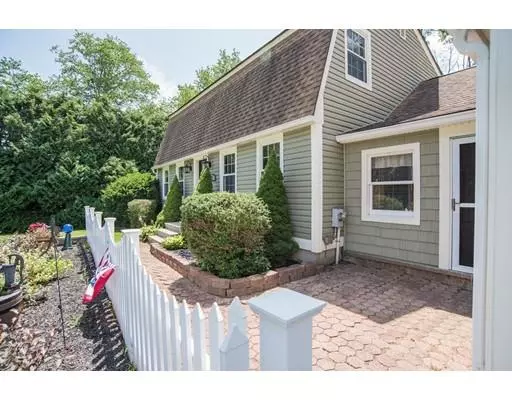$360,000
$369,900
2.7%For more information regarding the value of a property, please contact us for a free consultation.
13 Gina Drive Agawam, MA 01030
3 Beds
2 Baths
2,435 SqFt
Key Details
Sold Price $360,000
Property Type Single Family Home
Sub Type Single Family Residence
Listing Status Sold
Purchase Type For Sale
Square Footage 2,435 sqft
Price per Sqft $147
Subdivision Feeding Hills
MLS Listing ID 72540278
Sold Date 09/27/19
Style Colonial, Gambrel /Dutch
Bedrooms 3
Full Baths 2
Year Built 1981
Annual Tax Amount $4,452
Tax Year 2019
Lot Size 0.340 Acres
Acres 0.34
Property Description
A Picturesque Setting Showcases this Impressive Vinyl Sided Gambrel Colonial found in a most desirable Feeding Hills Neighborhood nestled on a beautiful, wooded & private yard is where you'll want to live & grow. You'll discover an impeccable home w/so many quality renovations w/5 zone high efficient Utica Boiler! From the Stunning Expansive kitchen w/quartz counters,handsome cabinets,trendy appliances,Cathedral Ceiling w/skylight accents the dining area leads up the stairs to the tremendous Great RM is perfect for entertaining. A room for all seasons is the 4 season sunrm views the lush & private yard w/access to 2 composite & vinyl decks is ideal for outdoor living. Lovely front to back livrm w/gas fireplace,charming dinrm is off the kitchen. Plus stylish updated bathrm w/glass shower & lst flr laundry is so handy! 2nd flr boasts a trendy bathrm,3 generous bedrms 2 w/wd flrs,closets galore, including an exceptional mbrm! A bonus is the finished basement rec rm! You Belong Here!
Location
State MA
County Hampden
Area Feeding Hills
Zoning AG
Direction Off So West To Joanne to Gina
Rooms
Basement Full, Partially Finished, Interior Entry, Bulkhead, Sump Pump, Concrete
Primary Bedroom Level Second
Dining Room Flooring - Hardwood, Flooring - Wood, Remodeled, Lighting - Overhead
Kitchen Cathedral Ceiling(s), Ceiling Fan(s), Flooring - Laminate, Dining Area, Pantry, Countertops - Stone/Granite/Solid, Countertops - Upgraded, Cabinets - Upgraded, Country Kitchen, Open Floorplan, Remodeled
Interior
Interior Features Ceiling Fan(s), Balcony - Interior, Open Floorplan, Recessed Lighting, Closet, Closet - Cedar, Great Room, Sun Room, Foyer, Game Room, Central Vacuum
Heating Baseboard, Natural Gas
Cooling Window Unit(s), Wall Unit(s), Whole House Fan
Flooring Wood, Tile, Carpet, Laminate, Hardwood, Flooring - Wall to Wall Carpet, Flooring - Wood
Fireplaces Number 1
Fireplaces Type Living Room
Appliance Range, Dishwasher, Refrigerator, Gas Water Heater, Tank Water Heater, Utility Connections for Electric Range, Utility Connections for Electric Dryer
Laundry Flooring - Stone/Ceramic Tile, Electric Dryer Hookup, Washer Hookup, First Floor
Exterior
Exterior Feature Rain Gutters, Storage, Sprinkler System
Garage Spaces 2.0
Community Features Walk/Jog Trails, Conservation Area, Highway Access, Public School
Utilities Available for Electric Range, for Electric Dryer, Washer Hookup
Roof Type Shingle
Total Parking Spaces 6
Garage Yes
Building
Lot Description Wooded
Foundation Concrete Perimeter
Sewer Private Sewer
Water Public
Read Less
Want to know what your home might be worth? Contact us for a FREE valuation!

Our team is ready to help you sell your home for the highest possible price ASAP
Bought with Kylene Canon-Smith • Canon Real Estate, Inc.






