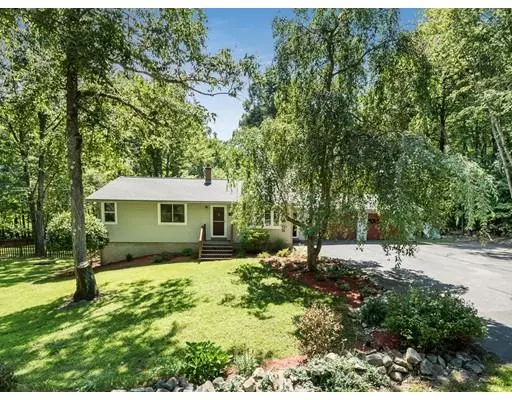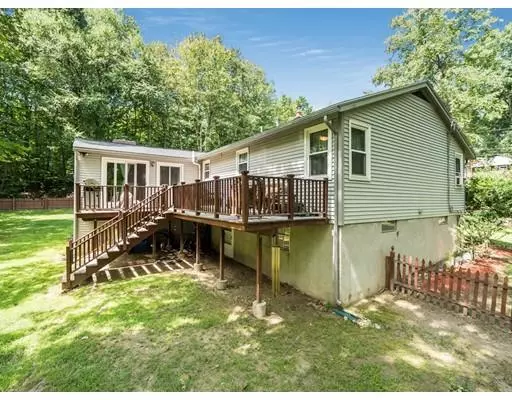$335,000
$325,000
3.1%For more information regarding the value of a property, please contact us for a free consultation.
32 Hickory Ln Bedford, NH 03110
2 Beds
2 Baths
1,366 SqFt
Key Details
Sold Price $335,000
Property Type Single Family Home
Sub Type Single Family Residence
Listing Status Sold
Purchase Type For Sale
Square Footage 1,366 sqft
Price per Sqft $245
MLS Listing ID 72551122
Sold Date 09/30/19
Style Ranch
Bedrooms 2
Full Baths 2
HOA Y/N false
Year Built 1964
Annual Tax Amount $5,094
Tax Year 2018
Lot Size 1.000 Acres
Acres 1.0
Property Description
This is the home you've been waiting for! There's so much to offer and many updates to this lovingly maintained home. The main level offers a mudroom off the 2 car garage, hardwood throughout the living room and dining room, a large deck off the living room with wood stove and great cabinet space in the kitchen with stainless appliances. There is also hardwood in the two bedrooms on this floor and the large master bedroom offers his and her closets. On the lower level there is a huge family room, a 3/4 bath and an additional room for your office or 3rd bedroom needs. You'll love the privacy of this home and the one acre lot with a fenced in backyard. Some of the improvements include a seven stage water filtration system in 2011, roof replaced 2018, gutters 2017, dry well 2107,12 vinyl windows and slider 2012-2015, boiler and hot water in 2008. Don'y delay on this gem!
Location
State NH
County Hillsborough
Zoning RA
Direction Off Holbrook
Rooms
Family Room Flooring - Vinyl
Basement Full, Partially Finished, Walk-Out Access, Concrete
Primary Bedroom Level First
Dining Room Flooring - Hardwood, Window(s) - Bay/Bow/Box
Kitchen Ceiling Fan(s)
Interior
Heating Baseboard, Oil
Cooling Window Unit(s), Wall Unit(s)
Flooring Hardwood, Other
Fireplaces Number 1
Fireplaces Type Living Room
Appliance Range, Dishwasher, Refrigerator, Washer, Dryer, Utility Connections for Gas Range, Utility Connections for Electric Oven
Laundry In Basement
Exterior
Garage Spaces 2.0
Fence Fenced/Enclosed, Fenced
Utilities Available for Gas Range, for Electric Oven
Waterfront false
Roof Type Shingle
Total Parking Spaces 8
Garage Yes
Building
Foundation Concrete Perimeter
Sewer Private Sewer
Water Private
Others
Senior Community false
Read Less
Want to know what your home might be worth? Contact us for a FREE valuation!

Our team is ready to help you sell your home for the highest possible price ASAP
Bought with Non Member • Non Member Office






