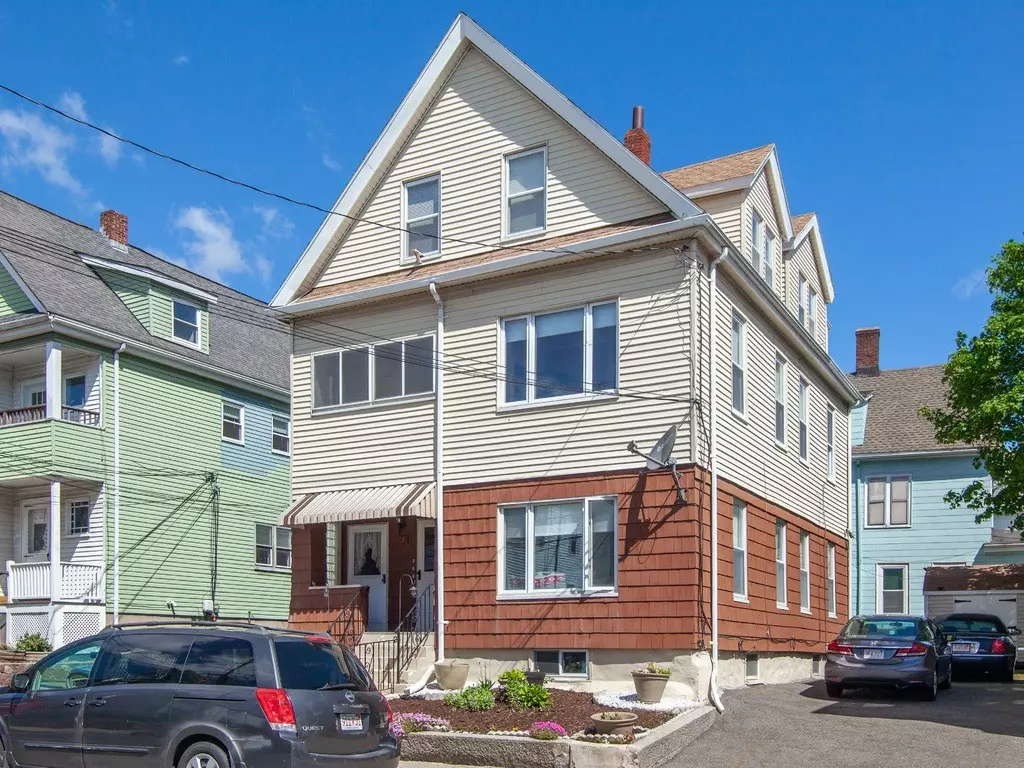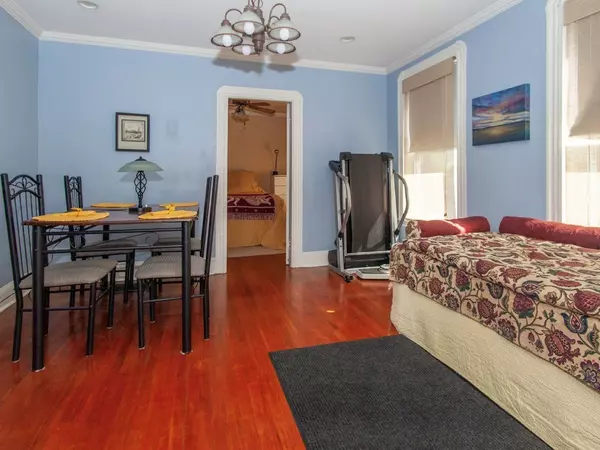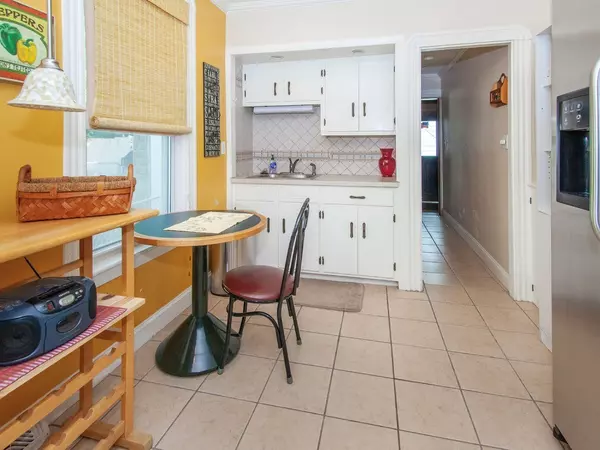$700,000
$699,900
For more information regarding the value of a property, please contact us for a free consultation.
24 Linden Street Everett, MA 02149
4 Beds
3 Baths
2,735 SqFt
Key Details
Sold Price $700,000
Property Type Multi-Family
Sub Type 3 Family - 3 Units Up/Down
Listing Status Sold
Purchase Type For Sale
Square Footage 2,735 sqft
Price per Sqft $255
MLS Listing ID 72506532
Sold Date 08/15/19
Bedrooms 4
Full Baths 3
Year Built 1910
Annual Tax Amount $6,997
Tax Year 2019
Lot Size 3,049 Sqft
Acres 0.07
Property Description
Excellent investment opportunity or owner occupancy with rental income.Three family with one or two bedroom units. Additional space with enclosed porches. Separate utilities. Laundry hook up in basement.Three new Naviens heating systems. Some updated electric.2013 new windows. Three or four off street parking. Patio area in yard for outdoor enjoyment. Mostly vinyl windows. Hardwood floors. Perfect location. One minute to bus line, Quick access to Wellington T station, Routes, 93, 99, and 16. Northern Strand Bike Trail and new Encore Resort Casino by Wynn Resorts opening soon. Property can be delivered Vacant and quick closing possible.
Location
State MA
County Middlesex
Zoning DD
Direction Main Street or Bucknam to 24 Linden
Rooms
Basement Full
Interior
Interior Features Unit 1(Ceiling Fans, Crown Molding, Bathroom With Tub & Shower), Unit 2(Ceiling Fans, Bathroom With Tub & Shower), Unit 3(Bathroom With Tub & Shower), Unit 1 Rooms(Living Room, Dining Room, Kitchen), Unit 2 Rooms(Living Room, Dining Room, Kitchen, Sunroom), Unit 3 Rooms(Living Room, Kitchen)
Heating Unit 1(Forced Air, Gas, Individual), Unit 2(Central Heat, Forced Air, Gas, Individual), Unit 3(Central Heat, Hot Water Baseboard, Gas, Individual)
Cooling Unit 1(None), Unit 2(None), Unit 3(None)
Flooring Tile, Vinyl, Carpet, Hardwood, Unit 1(undefined), Unit 2(Hardwood Floors), Unit 3(Wall to Wall Carpet)
Appliance Washer, Dryer, Unit 1(Range, Refrigerator), Unit 2(Range, Refrigerator), Unit 3(Range, Disposal, Refrigerator), Gas Water Heater, Tank Water Heaterless, Utility Connections for Gas Range, Utility Connections for Electric Range, Utility Connections for Gas Oven, Utility Connections for Electric Oven, Utility Connections for Electric Dryer
Laundry Washer Hookup
Exterior
Exterior Feature Storage
Community Features Public Transportation, Shopping, Park, Medical Facility, Highway Access, Public School, Sidewalks
Utilities Available for Gas Range, for Electric Range, for Gas Oven, for Electric Oven, for Electric Dryer, Washer Hookup
Roof Type Shingle
Total Parking Spaces 4
Garage No
Building
Lot Description Level
Story 6
Foundation Stone
Sewer Public Sewer
Water Public
Others
Senior Community false
Read Less
Want to know what your home might be worth? Contact us for a FREE valuation!

Our team is ready to help you sell your home for the highest possible price ASAP
Bought with Anna Mean • AC Realty






