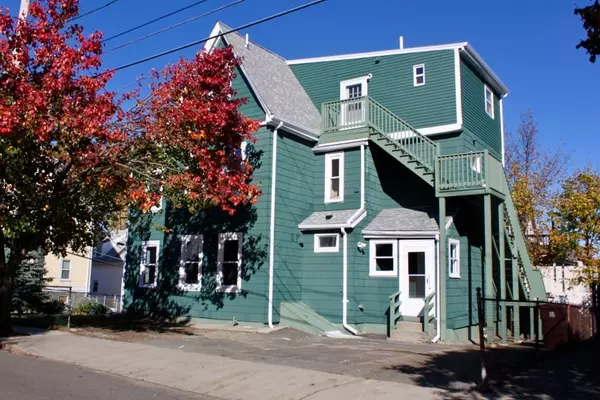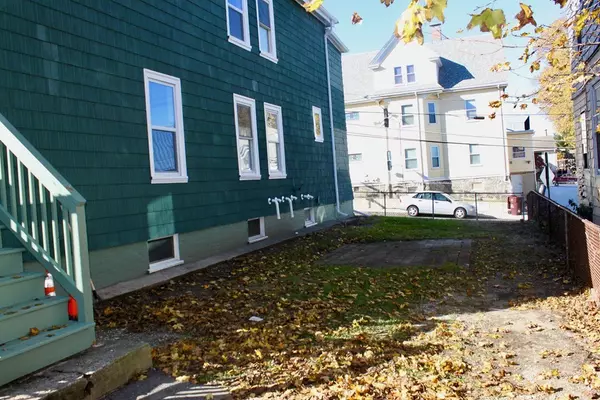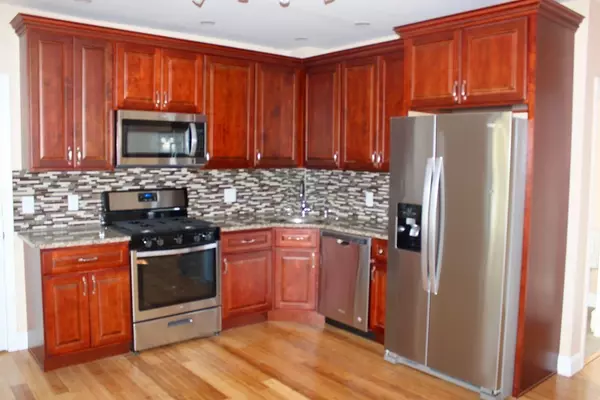$815,000
$811,000
0.5%For more information regarding the value of a property, please contact us for a free consultation.
42 Hillside Aven, Everett, MA 02149
6 Beds
3 Baths
2,374 SqFt
Key Details
Sold Price $815,000
Property Type Multi-Family
Sub Type 3 Family - 3 Units Up/Down
Listing Status Sold
Purchase Type For Sale
Square Footage 2,374 sqft
Price per Sqft $343
MLS Listing ID 72421457
Sold Date 12/18/18
Bedrooms 6
Full Baths 3
Year Built 1891
Annual Tax Amount $6,045
Tax Year 2018
Lot Size 3,920 Sqft
Acres 0.09
Property Description
***EXCELLENT LOCATION***MUST SEE THIS COMPLETELY UPDATED 3 FAMILY HOME IN ONE OF THE BEST AREAS OF EVERETT***Each unit offers 2 spacious bedrooms , with modern kitchens, granite counter tops and brand new s/s appliances***New designed baths in each unit***New roof***New electric***New plumbing*** New High-Efficiency Combo Gas-Boiler/Water-Heater system for each floor***Laundry in unit***Immaculate Condition***GREAT OPPORTUNITY TO OWN A 3 FAMILY HOME IN THIS PERFECT LOCATION AND PAY LESS THAN PAYING RENT***
Location
State MA
County Middlesex
Zoning DD
Direction Broadway to Reed Ave, left to Hillside Ave. or of Cross Street
Rooms
Basement Full, Walk-Out Access, Concrete
Interior
Interior Features Sunroom, Unit 1(Upgraded Cabinets, Upgraded Countertops, Bathroom With Tub & Shower, Open Floor Plan), Unit 2(Upgraded Cabinets, Upgraded Countertops, Bathroom With Tub & Shower, Open Floor Plan), Unit 1 Rooms(Kitchen, Living RM/Dining RM Combo), Unit 2 Rooms(Kitchen, Living RM/Dining RM Combo, Sunroom), Unit 3 Rooms(Kitchen, Living RM/Dining RM Combo)
Heating Unit 1(Hot Water Radiators, Gas, Unit Control), Unit 2(Hot Water Baseboard, Gas)
Cooling Unit 1(None)
Flooring Tile, Bamboo, Unit 1(undefined), Unit 2(Hardwood Floors)
Appliance Unit 1(Disposal, Microwave, Refrigerator - ENERGY STAR, Dishwasher - ENERGY STAR, Range - ENERGY STAR), Unit 2(Disposal, Microwave, Refrigerator - ENERGY STAR, Dishwasher - ENERGY STAR, Range - ENERGY STAR), Unit 3(Disposal, Microwave, Refrigerator - ENERGY STAR, Dishwasher - ENERGY STAR, Range - ENERGY STAR), Plumbed For Ice Maker, Utility Connections for Gas Range
Laundry Washer Hookup, Unit 1 Laundry Room, Unit 2 Laundry Room, Unit 3 Laundry Room
Exterior
Fence Fenced/Enclosed, Fenced
Community Features Public Transportation, Pool, Park, Medical Facility, Laundromat, Public School
Utilities Available for Gas Range, Washer Hookup, Icemaker Connection
Roof Type Shingle
Total Parking Spaces 4
Garage No
Building
Lot Description Corner Lot
Story 6
Foundation Stone
Sewer Public Sewer
Water Public
Read Less
Want to know what your home might be worth? Contact us for a FREE valuation!

Our team is ready to help you sell your home for the highest possible price ASAP
Bought with Sam Moustafa • Trademark Realty Brokers






