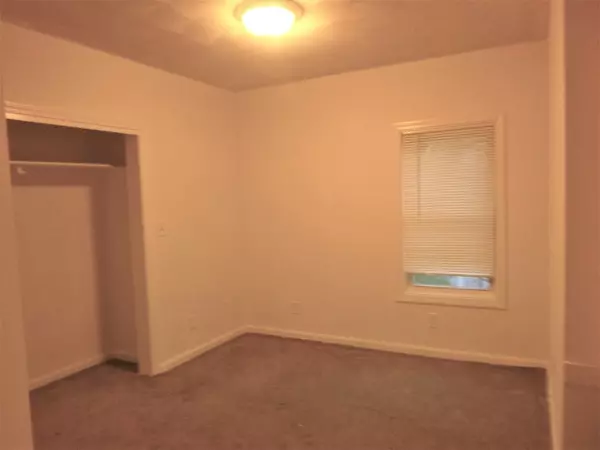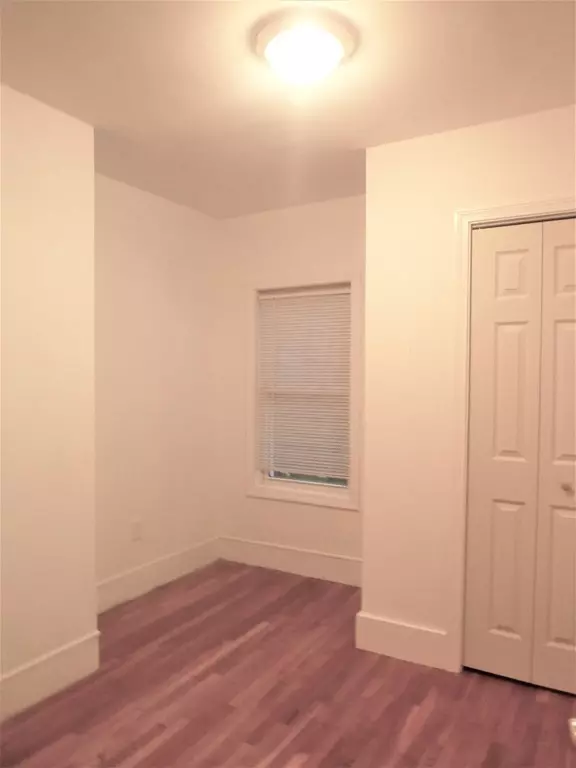$580,000
$590,000
1.7%For more information regarding the value of a property, please contact us for a free consultation.
233-235 Main St Everett, MA 02149
5 Beds
4 Baths
2,278 SqFt
Key Details
Sold Price $580,000
Property Type Multi-Family
Sub Type 2 Family - 2 Units Side by Side
Listing Status Sold
Purchase Type For Sale
Square Footage 2,278 sqft
Price per Sqft $254
MLS Listing ID 72490904
Sold Date 09/20/19
Bedrooms 5
Full Baths 4
Year Built 1910
Annual Tax Amount $6,034
Tax Year 2018
Lot Size 4,356 Sqft
Acres 0.1
Property Description
Back on the market due to financing – Move in ready side by side two family home featuring freshly painted walls, refinished hardwood floors in living/dining rooms new bathroom vanities and new stainless-steel kitchen appliances in both units! Both units have two full bathrooms (one on 1st floor and one on 2nd floor) with washer and dryers conveniently located on the second floor near the bedrooms. Both units feature open living space with utilities in the separate basements. Tandem off street parking and close proximity to public transportation and entertainment such as shopping (Assembly Row, Station’s Landing, Meadow Glen Mall, Wegmans Supermarket, AMC Movie theater, Lucky Strike bowling, and multiple fitness facilities to name a few). Perfect opportunity to own a home while having a separate unit for either family members or renters! Don't let this pass!
Location
State MA
County Middlesex
Zoning DD
Direction Main Street Everett MA
Rooms
Basement Full, Interior Entry, Concrete
Interior
Interior Features Unit 1(Ceiling Fans, Open Floor Plan), Unit 2(Ceiling Fans, Open Floor Plan), Unit 1 Rooms(Kitchen, Living RM/Dining RM Combo), Unit 2 Rooms(Kitchen, Living RM/Dining RM Combo)
Flooring Wood, Tile, Carpet, Unit 1(undefined), Unit 2(Hardwood Floors)
Appliance Gas Water Heater, Utility Connections for Electric Range, Utility Connections for Electric Oven, Utility Connections for Electric Dryer
Laundry Unit 1 Laundry Room, Unit 2 Laundry Room
Exterior
Exterior Feature Unit 2 Balcony/Deck
Fence Fenced/Enclosed, Fenced
Community Features Public Transportation, Shopping, Park, Medical Facility, Laundromat, Highway Access, House of Worship, Public School, T-Station
Utilities Available for Electric Range, for Electric Oven, for Electric Dryer
Roof Type Rubber
Total Parking Spaces 3
Garage No
Building
Story 4
Foundation Concrete Perimeter
Sewer Public Sewer
Water Public
Others
Senior Community false
Read Less
Want to know what your home might be worth? Contact us for a FREE valuation!

Our team is ready to help you sell your home for the highest possible price ASAP
Bought with Diane Chuha • Century 21 Bond Realty, Inc.






