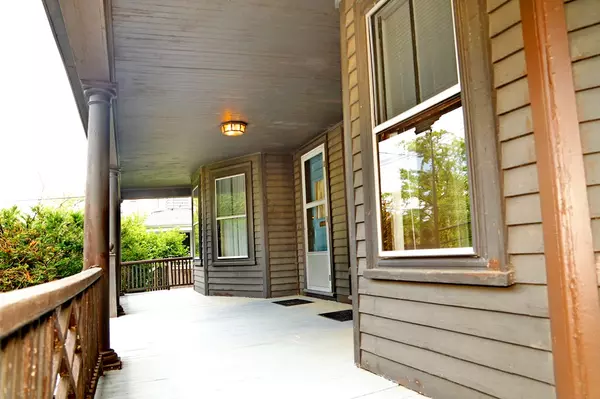$912,000
$999,000
8.7%For more information regarding the value of a property, please contact us for a free consultation.
268-270 Highland Avenue Winchester, MA 01890
7 Beds
2 Baths
4,188 SqFt
Key Details
Sold Price $912,000
Property Type Multi-Family
Sub Type 2 Family - 2 Units Side by Side
Listing Status Sold
Purchase Type For Sale
Square Footage 4,188 sqft
Price per Sqft $217
MLS Listing ID 72377234
Sold Date 10/24/18
Bedrooms 7
Full Baths 2
Year Built 1905
Annual Tax Amount $12,226
Tax Year 2018
Lot Size 5,662 Sqft
Acres 0.13
Property Description
Much loved turn of the century "Grande Dame". Lots of space, some excellent details (beautiful decorative mantel), high ceilings and a terrific premier location close to schools and the center of town. Spacious elegant rooms with only your imagination limiting the possibilities. Each side has a third floor with additional rooms - however there is heat only to the 268 side. Part of the driveway is a "right of way" from Myrtle Terrace (so visitors should not park in driveway). Viewing this property is an easy two-step process. Individual appointments and open houses will be scheduled on the 270 side -- Individual appointments may be scheduled on the 268 side for a second showing.
Location
State MA
County Middlesex
Zoning RDB
Direction one up from Myrtle Terrace near intersection with South Border Road
Rooms
Basement Interior Entry, Bulkhead, Unfinished
Interior
Interior Features Unit 1(Storage, Bathroom With Tub & Shower, Country Kitchen), Unit 2(Pantry, Storage), Unit 1 Rooms(Living Room, Dining Room, Kitchen), Unit 2 Rooms(Living Room, Dining Room, Kitchen, Other (See Remarks))
Heating Unit 1(Hot Water Radiators, Oil), Unit 2(Forced Air, Oil)
Flooring Wood, Varies Per Unit, Unit 1(undefined), Unit 2(Hardwood Floors)
Appliance Unit 1(Range), Unit 2(Range), Gas Water Heater, Utility Connections for Gas Range
Exterior
Exterior Feature Stone Wall
Community Features Public Transportation, Walk/Jog Trails, Medical Facility, Highway Access, T-Station, Other, Sidewalks
Utilities Available for Gas Range
Waterfront false
Waterfront Description Beach Front, Lake/Pond, 1 to 2 Mile To Beach, Beach Ownership(Public)
Roof Type Shingle
Total Parking Spaces 3
Garage No
Building
Lot Description Other
Story 6
Foundation Stone, Granite
Sewer Public Sewer
Water Public
Others
Acceptable Financing Other (See Remarks)
Listing Terms Other (See Remarks)
Read Less
Want to know what your home might be worth? Contact us for a FREE valuation!

Our team is ready to help you sell your home for the highest possible price ASAP
Bought with Ken Snyder • Keller Williams Realty Boston-Metro | Back Bay






