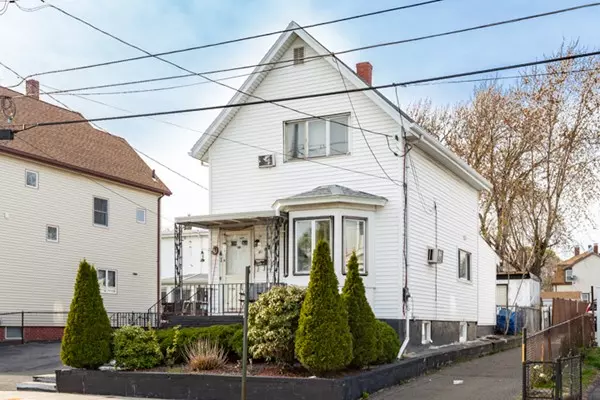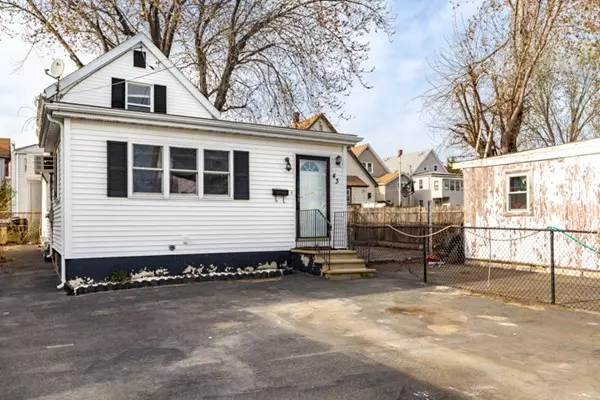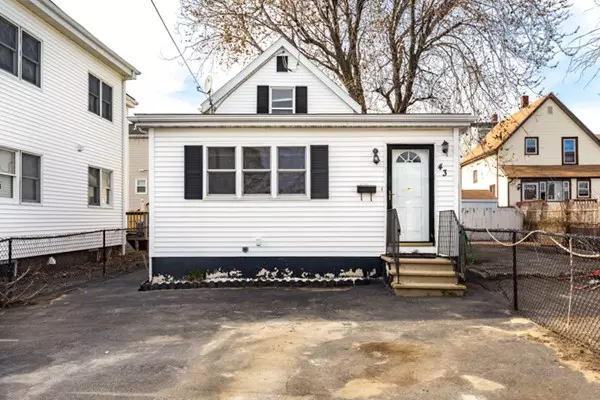$650,000
$699,900
7.1%For more information regarding the value of a property, please contact us for a free consultation.
41 Prescott St Everett, MA 02149
5 Beds
3 Baths
2,500 SqFt
Key Details
Sold Price $650,000
Property Type Multi-Family
Sub Type Multi Family
Listing Status Sold
Purchase Type For Sale
Square Footage 2,500 sqft
Price per Sqft $260
MLS Listing ID 72319932
Sold Date 06/29/18
Bedrooms 5
Full Baths 3
Year Built 1900
Annual Tax Amount $5,932
Tax Year 2018
Lot Size 7,405 Sqft
Acres 0.17
Property Description
WOW-Great Value!! 2 Single family homes sold together on one lot!! Better than owning a two family as both units are completely separate!! Front home consists of 6 rms, 3 brs, and two baths. Home has large eat in kitchen, large living rm, 1st floor br, 1st floor bath & large entry foyer. 2nd level has 2 additional brs & full bath. All main rooms have carpet. This home is presently tenanted. Rear Home has 5 large rooms, 2 bedrooms and full bath. 1st level has renovated fully applianced kitchen with newer cabinets, granite, which has open concept to oversize living room and dining room. Tile in kitchen and wall to wall in main rooms. Renovated full bath and rear enclosed mud room with laundry complete this level. 2 Additional bedrooms up all with good amount of closet space. Newer roofs on both homes. Huge 8 car driveway, big yard with shed&great location. Rear home vacant at closing. Be quick as this will go fast. Show rear vacant home anytime-show front home ONLY at open house Sun 1-3
Location
State MA
County Middlesex
Zoning DD
Direction Main to Prescott
Rooms
Basement Partial, Interior Entry, Concrete
Interior
Interior Features Unit 1(Ceiling Fans, Bathroom With Tub & Shower), Unit 2(Stone/Granite/Solid Counters, Upgraded Cabinets, Bathroom With Tub & Shower, Open Floor Plan), Unit 1 Rooms(Living Room, Dining Room, Kitchen), Unit 2 Rooms(Living Room, Dining Room, Kitchen)
Heating Unit 1(Forced Air, Gas), Unit 2(Forced Air, Gas)
Cooling Unit 1(Wall AC), Unit 2(Wall AC)
Flooring Wood, Tile, Vinyl, Carpet, Varies Per Unit, Unit 1(undefined), Unit 2(Tile Floor, Wall to Wall Carpet)
Appliance Unit 1(Range), Unit 2(Range, Dishwasher, Disposal, Refrigerator), Gas Water Heater, Tank Water Heater, Utility Connections for Gas Range, Utility Connections for Electric Dryer, Utility Connections Varies per Unit
Laundry Washer Hookup
Exterior
Exterior Feature Rain Gutters, Varies per Unit, Garden
Fence Fenced
Community Features Public Transportation, Shopping, Tennis Court(s), Park, Medical Facility, Laundromat, Highway Access, House of Worship, Private School, Public School, Sidewalks
Utilities Available for Gas Range, for Electric Dryer, Washer Hookup, Varies per Unit
View Y/N Yes
View City View(s), City
Roof Type Shingle
Total Parking Spaces 8
Garage No
Building
Lot Description Level
Story 4
Foundation Stone
Sewer Public Sewer
Water Public
Others
Senior Community false
Read Less
Want to know what your home might be worth? Contact us for a FREE valuation!

Our team is ready to help you sell your home for the highest possible price ASAP
Bought with Won Ra • Premier Realty Group






