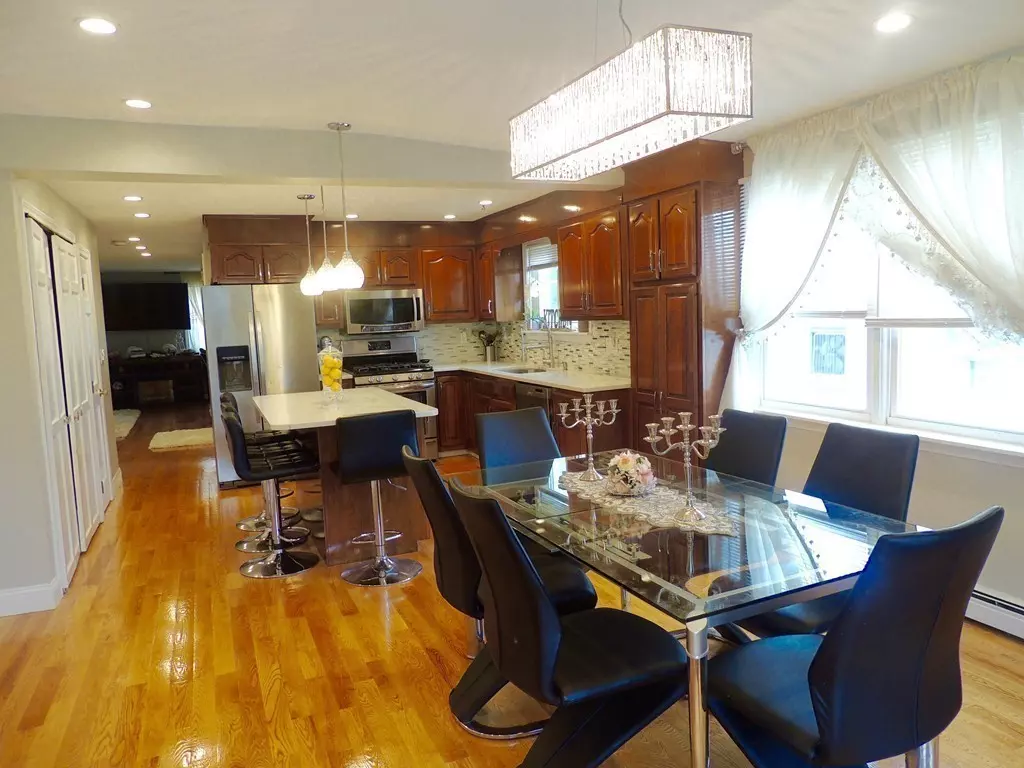$741,000
$699,900
5.9%For more information regarding the value of a property, please contact us for a free consultation.
187 Broadway Everett, MA 02149
5 Beds
2.5 Baths
2,991 SqFt
Key Details
Sold Price $741,000
Property Type Multi-Family
Sub Type Multi Family
Listing Status Sold
Purchase Type For Sale
Square Footage 2,991 sqft
Price per Sqft $247
MLS Listing ID 72371146
Sold Date 09/20/18
Bedrooms 5
Full Baths 2
Half Baths 1
Year Built 1910
Annual Tax Amount $5,819
Tax Year 2018
Lot Size 3,920 Sqft
Acres 0.09
Property Description
Whether you are an investor or an owner looking for help paying your mortgage, this is your opportunity. FABULOUS LOCATION!!! Right on the bus line and Within walking distance to shops, cafes, restaurants, parks and schools, easy commute to Charlestown, Cambridge, MGH, Downtown Boston, Sullivan square, Wellington, The orange Line , I-93 and Route 1. Newer roof 2014, fully renovated two units with generous size rooms, abundance of natural light, gleaming hardwood floors throughout ,SS APPLIANCES, open concept kitchen/living room/dining room, high quality quartz countertop, bonus heated attic and basement and much much more!!!!!! First showing starts at the open house.
Location
State MA
County Middlesex
Zoning LB-R
Direction Route 99
Rooms
Basement Full, Partially Finished, Walk-Out Access, Interior Entry, Bulkhead, Sump Pump, Concrete
Interior
Interior Features Unit 1(Lead Certification Available, Upgraded Cabinets, Bathroom With Tub & Shower), Unit 2(Ceiling Fans, Storage, Stone/Granite/Solid Counters, Upgraded Cabinets, Upgraded Countertops, Bathroom with Shower Stall, Open Floor Plan), Unit 1 Rooms(Living Room, Kitchen), Unit 2 Rooms(Living Room, Dining Room, Kitchen, Family Room)
Heating Unit 1(Hot Water Baseboard, Gas), Unit 2(Hot Water Baseboard, Gas, Individual)
Cooling Unit 1(Wall AC), Unit 2(Wall AC)
Flooring Tile, Carpet, Concrete, Hardwood, Unit 1(undefined), Unit 2(Hardwood Floors, Wood Flooring, Wall to Wall Carpet)
Appliance Unit 1(Wall Oven, Dishwasher, Disposal, Microwave, Countertop Range, Refrigerator, Refrigerator - ENERGY STAR, Dishwasher - ENERGY STAR), Unit 2(Range, Dishwasher, Disposal, Microwave, Refrigerator, Washer, Dryer, Refrigerator - ENERGY STAR, Refrigerator - Wine Storage, Dryer - ENERGY STAR, Dishwasher - ENERGY STAR, Washer - ENERGY STAR, Range - ENERGY STAR, Oven - ENERGY STAR), Gas Water Heater, Plumbed For Ice Maker, Utility Connections for Gas Range, Utility Connections for Electric Range, Utility Connections for Gas Oven, Utility Connections for Electric Oven, Utility Connections for Gas Dryer, Utility Connections for Electric Dryer, Utility Connections Varies per Unit
Laundry Washer Hookup, Unit 1 Laundry Room, Unit 2 Laundry Room
Exterior
Community Features Public Transportation, Shopping, Park, Walk/Jog Trails, Bike Path, Highway Access, Public School, T-Station
Utilities Available for Gas Range, for Electric Range, for Gas Oven, for Electric Oven, for Gas Dryer, for Electric Dryer, Washer Hookup, Icemaker Connection, Varies per Unit
Roof Type Shingle
Total Parking Spaces 3
Garage No
Building
Story 3
Foundation Concrete Perimeter
Sewer Public Sewer
Water Public
Read Less
Want to know what your home might be worth? Contact us for a FREE valuation!

Our team is ready to help you sell your home for the highest possible price ASAP
Bought with Joseph Albano • Robert Paul Properties






