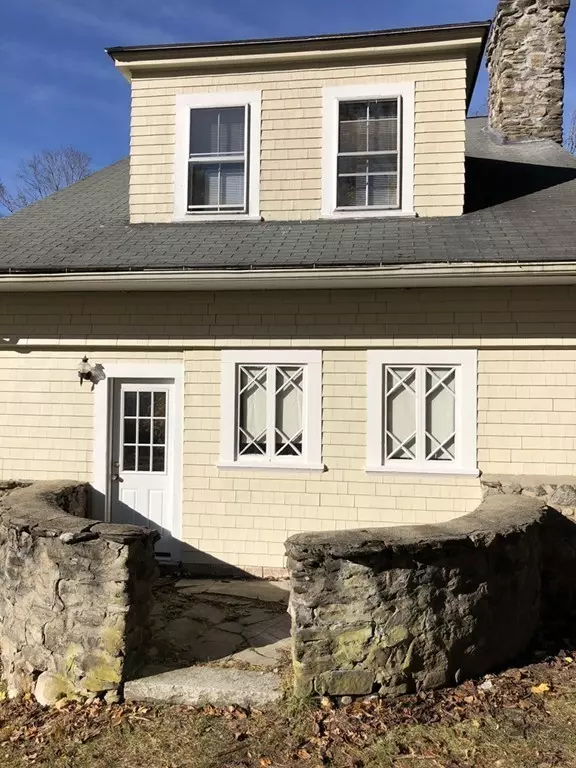$587,000
$649,000
9.6%For more information regarding the value of a property, please contact us for a free consultation.
111 School St Acton, MA 01720
6 Beds
6.5 Baths
2,836 SqFt
Key Details
Sold Price $587,000
Property Type Multi-Family
Sub Type 5-9 Family
Listing Status Sold
Purchase Type For Sale
Square Footage 2,836 sqft
Price per Sqft $206
MLS Listing ID 72421512
Sold Date 01/17/19
Bedrooms 6
Full Baths 6
Half Baths 1
Year Built 1960
Annual Tax Amount $9,723
Tax Year 2018
Lot Size 0.650 Acres
Acres 0.65
Property Description
Rare opportunity to own a 6 Unit property in the highly desired town of Acton, just over a half mile from the South Acton Commuter Rail Station! This is an excellent turnkey investment property in an A+ location. Fully occupied by tenants with rents under market value. With a little work the Barn on Property can be brought back to life for storage and additional income! Showing time will be arranged by listing agent and limited. 24 hrs notice required. Each apartment pays it's own electric and hot water.
Location
State MA
County Middlesex
Zoning R
Direction GPS 111 School Street, Acton, MA
Rooms
Basement Walk-Out Access, Unfinished
Interior
Interior Features Unit 1(Studio, Bathroom With Tub & Shower), Unit 2(Pantry, High Speed Internet Hookup, Bathroom With Tub & Shower), Unit 3(High Speed Internet Hookup), Unit 4(Bathroom With Tub & Shower), Unit 1 Rooms(Living Room, Kitchen), Unit 2 Rooms(Living Room, Kitchen), Unit 3 Rooms(Living Room, Kitchen), Unit 4 Rooms(Living Room, Dining Room, Kitchen)
Heating Unit 1(Hot Water Baseboard, Gas, Unit Control), Unit 2(Hot Water Baseboard, Gas, Unit Control), Unit 3(Hot Water Baseboard, Gas), Unit 4(Hot Water Baseboard, Gas)
Cooling Unit 1(None), Unit 2(Wall AC), Unit 3(Window AC), Unit 4(Window AC)
Flooring Hardwood, Unit 1(undefined), Unit 2(Hardwood Floors, Wood Flooring), Unit 3(Hardwood Floors, Wood Flooring), Unit 4(Hardwood Floors)
Fireplaces Number 4
Appliance Unit 1(Range, Refrigerator), Unit 2(Range, Refrigerator), Unit 3(Range, Refrigerator), Unit 4(Range, Refrigerator), Electric Water Heater, Utility Connections for Electric Range
Exterior
Exterior Feature Rain Gutters, Varies per Unit, Stone Wall
Community Features Public Transportation, Shopping, Walk/Jog Trails, Stable(s), Bike Path, Conservation Area, Highway Access, Public School, T-Station
Utilities Available for Electric Range
Waterfront false
Roof Type Shingle
Total Parking Spaces 6
Garage No
Building
Lot Description Easements
Story 7
Foundation Stone
Sewer Public Sewer
Water Public
Others
Acceptable Financing Contract
Listing Terms Contract
Read Less
Want to know what your home might be worth? Contact us for a FREE valuation!

Our team is ready to help you sell your home for the highest possible price ASAP
Bought with Dan Schiappa • Realty Executives Boston West






