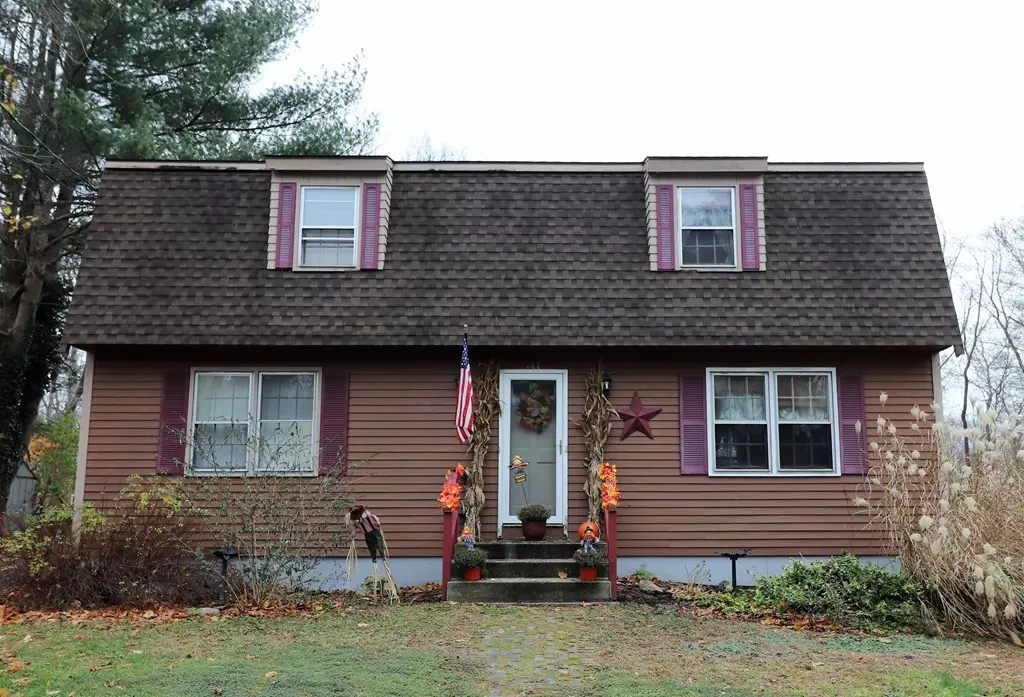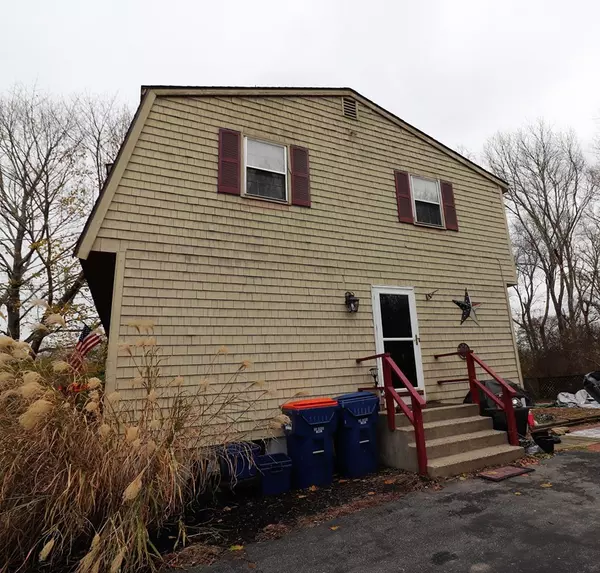$265,000
$269,900
1.8%For more information regarding the value of a property, please contact us for a free consultation.
246 Bonin St New Bedford, MA 02745
4 Beds
2 Baths
2,052 SqFt
Key Details
Sold Price $265,000
Property Type Multi-Family
Sub Type 2 Family - 2 Units Side by Side
Listing Status Sold
Purchase Type For Sale
Square Footage 2,052 sqft
Price per Sqft $129
MLS Listing ID 72425522
Sold Date 03/06/19
Bedrooms 4
Full Baths 2
Year Built 1973
Annual Tax Amount $3,785
Tax Year 2018
Lot Size 9,583 Sqft
Acres 0.22
Property Sub-Type 2 Family - 2 Units Side by Side
Property Description
**$10,000 PRICE REDUCTION!** I am pleased to offer this wonderful Duplex located close to the Dartmouth town line. It sits on a nice lot at the end of a dead end street abutting conservation land. This owner occupied property features two-two floor, two bedroom units with living room, kitchen, and dining room on level one and a full bath and bedrooms on level two. Each unit offers basement for storage as well as basement laundry for both units. The west unit has a finished family room in the basement and a fenced in yard great for your pets. Both units have separate utilities for electric and gas. New roof installed five years ago. The location of this property is terrific with access to Rt. 140 seconds away along with easy access to shopping and public transportation. This is great for in-laws, family members who want to live side by side, or owner occupied with a tenant to offset mortgage costs. Don't miss out, this will sell quickly!
Location
State MA
County Bristol
Area North
Zoning RB
Direction Kings Highway to Mt. Pleasant St. to Bonin St. Last home on left.
Rooms
Basement Full, Partially Finished, Bulkhead, Sump Pump, Concrete
Interior
Interior Features Mudroom, Unit 1(Storage, Bathroom With Tub & Shower), Unit 2(Ceiling Fans, Storage, Bathroom With Tub & Shower), Unit 1 Rooms(Living Room, Dining Room, Kitchen, Family Room), Unit 2 Rooms(Living Room, Dining Room, Kitchen)
Heating Unit 1(Hot Water Baseboard, Gas), Unit 2(Hot Water Baseboard, Gas)
Cooling Unit 1(Window AC), Unit 2(Window AC)
Flooring Wood, Tile, Vinyl, Carpet, Laminate, Unit 1(undefined), Unit 2(Hardwood Floors)
Appliance Unit 1(Range), Unit 2(Range, Dishwasher, Refrigerator), Gas Water Heater, Utility Connections for Gas Range, Utility Connections for Gas Dryer
Laundry Washer Hookup, Unit 1 Laundry Room, Unit 2 Laundry Room
Exterior
Exterior Feature Rain Gutters, Storage
Fence Fenced/Enclosed, Fenced
Community Features Public Transportation, Shopping, Park, Golf, Conservation Area, Highway Access, House of Worship, Private School, Public School
Utilities Available for Gas Range, for Gas Dryer, Washer Hookup
Roof Type Shingle
Total Parking Spaces 4
Garage No
Building
Lot Description Wooded, Level
Story 4
Foundation Concrete Perimeter
Sewer Public Sewer
Water Public
Schools
Elementary Schools Charles Ashley
Middle Schools Keith Middle
High Schools Nbhs Nbvt
Others
Senior Community false
Acceptable Financing Contract
Listing Terms Contract
Read Less
Want to know what your home might be worth? Contact us for a FREE valuation!

Our team is ready to help you sell your home for the highest possible price ASAP
Bought with Robin Maccini • Rhode Island Residential, LLC





