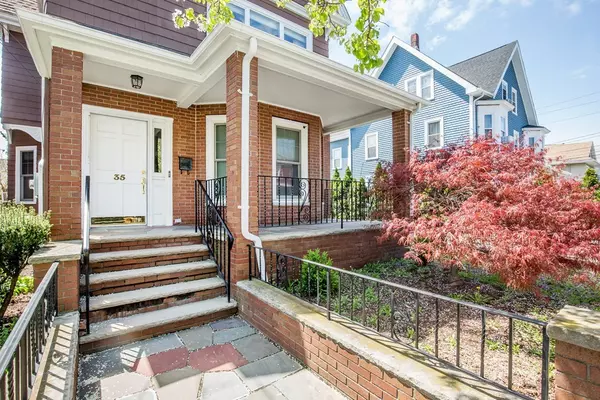$775,000
$739,000
4.9%For more information regarding the value of a property, please contact us for a free consultation.
35 Winthrop St. Everett, MA 02149
3 Beds
3 Baths
3,564 SqFt
Key Details
Sold Price $775,000
Property Type Multi-Family
Sub Type 2 Family - 2 Units Up/Down
Listing Status Sold
Purchase Type For Sale
Square Footage 3,564 sqft
Price per Sqft $217
MLS Listing ID 72515931
Sold Date 08/01/19
Bedrooms 3
Full Baths 3
Year Built 1955
Annual Tax Amount $8,108
Tax Year 2019
Lot Size 4,791 Sqft
Acres 0.11
Property Description
You will not be disappointed in what this home has to offer! Custom upgrades throughout the kitchen, to the arched top windows, to the imported tile and the meticulous presence you find in every room of this home; a true show stopper that doesn't come around often! Family owned for years, you can feel the abundance of love and care that went into this home.1st floor offers:Living Room, Dining Room, Kitchen, 1 Bedroom and 1 Bath. 2nd floor offers: 8 Rooms total! (WOW) 2 Bedrooms and 2 Full Baths across two levels of living! There's potential to INCREASE BEDROOM COUNT. All together you have over 3,000 Sqft with a 1 car garage and a driveway that fits 4 cars tandem.Recessed lighting throughout!This prized multi family home will be delivered vacant and ready to go! Improvements & special features include: Almost every window in this home was replaced in the last 2 years! The 2nd and 3rd floor have CENTRAL AC! Both heating systems, tank-less hot water, roof are NEW! Open house showings only
Location
State MA
County Middlesex
Zoning DD
Direction Main St. to Winthrop St.
Rooms
Basement Full, Partially Finished, Walk-Out Access, Interior Entry
Interior
Interior Features Unit 1(Ceiling Fans, Storage, Upgraded Cabinets, Upgraded Countertops, Bathroom With Tub), Unit 2(Ceiling Fans, Storage, Stone/Granite/Solid Counters, Upgraded Cabinets, Upgraded Countertops, Walk-In Closet, Bathroom with Shower Stall), Unit 1 Rooms(Living Room, Dining Room, Kitchen), Unit 2 Rooms(Living Room, Dining Room, Kitchen, Family Room, Office/Den)
Heating Unit 1(Hot Water Baseboard, Gas), Unit 2(Hot Water Baseboard, Gas)
Cooling Unit 1(Wall AC, None), Unit 2(Central Air)
Flooring Tile, Marble, Hardwood, Unit 1(undefined), Unit 2(Hardwood Floors)
Fireplaces Number 2
Fireplaces Type Unit 2(Fireplace - Wood burning)
Appliance Unit 1(Dishwasher, Disposal, Refrigerator), Unit 2(Wall Oven, Dishwasher, Disposal, Countertop Range, Refrigerator), Gas Water Heater, Utility Connections for Gas Range
Exterior
Exterior Feature Garden
Garage Spaces 1.0
Fence Fenced/Enclosed, Fenced
Community Features Public Transportation, Shopping, Park, Medical Facility, Laundromat, Highway Access, House of Worship
Utilities Available for Gas Range
View Y/N Yes
View Scenic View(s)
Roof Type Shingle
Total Parking Spaces 4
Garage Yes
Building
Lot Description Level
Story 3
Foundation Other
Sewer Public Sewer
Water Public
Read Less
Want to know what your home might be worth? Contact us for a FREE valuation!

Our team is ready to help you sell your home for the highest possible price ASAP
Bought with Lynda Le • Thread Real Estate, LLC






