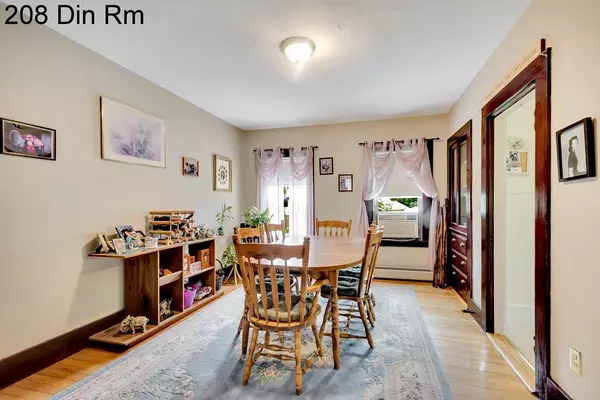$515,000
$549,000
6.2%For more information regarding the value of a property, please contact us for a free consultation.
206-208 Central St Acton, MA 01720
6 Beds
2 Baths
2,724 SqFt
Key Details
Sold Price $515,000
Property Type Multi-Family
Sub Type 2 Family - 2 Units Side by Side
Listing Status Sold
Purchase Type For Sale
Square Footage 2,724 sqft
Price per Sqft $189
MLS Listing ID 72401392
Sold Date 12/28/18
Bedrooms 6
Full Baths 2
Year Built 1900
Annual Tax Amount $7,615
Tax Year 2018
Lot Size 8,712 Sqft
Acres 0.2
Property Description
Rare opportunity to own a 2 Family property in the highly desired West Acton Village. This property consists of 2 units; each unit offers a fully equipped Kitchen, a large Living rm, a formal Dining rm, 3 Bedrooms, and full bath. Terrific level back yard. Replacement windows and off-street parking (2 cars per unit) adds to the appeal of this property. Each apartment pays its own heat, hot water, and all utilities. Conveniently situated in West Acton Village close to schools, shops, post office, restaurants, recreation playground/field, commuter rail and so much more! This is an excellent turnkey investment property in an A+ location. Appts will be confirmed via ShowingTime and require 24 hrs notice.
Location
State MA
County Middlesex
Zoning Resid
Direction Mass Ave to Central Street
Rooms
Basement Full, Bulkhead
Interior
Interior Features Unit 1(High Speed Internet Hookup, Bathroom with Shower Stall), Unit 2(High Speed Internet Hookup, Bathroom With Tub & Shower), Unit 1 Rooms(Living Room, Dining Room, Kitchen), Unit 2 Rooms(Living Room, Dining Room, Kitchen)
Heating Unit 1(Hot Water Baseboard, Oil), Unit 2(Hot Water Baseboard, Gas)
Flooring Vinyl, Carpet, Hardwood, Unit 1(undefined), Unit 2(Hardwood Floors)
Appliance Unit 1(Range, Refrigerator), Unit 2(Range), Oil Water Heater, Gas Water Heater, Tank Water Heater, Tankless Water Heater, Utility Connections for Gas Range, Utility Connections for Electric Range, Utility Connections for Electric Dryer
Laundry Washer Hookup
Exterior
Community Features Shopping, Tennis Court(s), Park, Walk/Jog Trails, Golf, Medical Facility, Bike Path, Conservation Area, Highway Access, Public School, T-Station, Sidewalks
Utilities Available for Gas Range, for Electric Range, for Electric Dryer, Washer Hookup
Waterfront false
Roof Type Shingle
Total Parking Spaces 4
Garage No
Building
Lot Description Level
Story 4
Foundation Stone
Sewer Private Sewer
Water Public
Schools
Elementary Schools Ab Choice
Middle Schools Rj Grey Jr Hs
High Schools Abrhs
Read Less
Want to know what your home might be worth? Contact us for a FREE valuation!

Our team is ready to help you sell your home for the highest possible price ASAP
Bought with Vernon Marchal • Redfin Corp.






