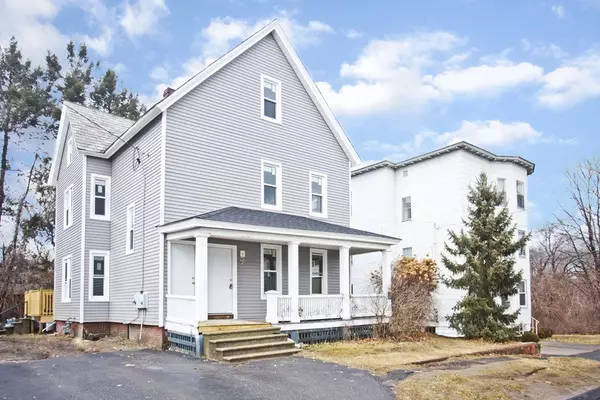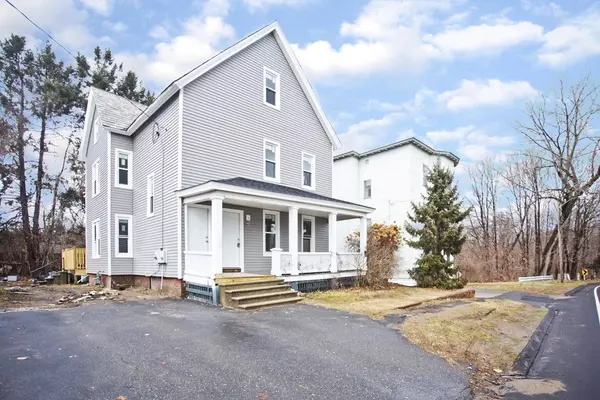$275,000
$295,000
6.8%For more information regarding the value of a property, please contact us for a free consultation.
16-18 River St Agawam, MA 01001
6 Beds
2 Baths
2,562 SqFt
Key Details
Sold Price $275,000
Property Type Multi-Family
Sub Type Multi Family
Listing Status Sold
Purchase Type For Sale
Square Footage 2,562 sqft
Price per Sqft $107
MLS Listing ID 72452402
Sold Date 05/01/19
Bedrooms 6
Full Baths 2
Year Built 1907
Annual Tax Amount $2,086
Tax Year 2018
Lot Size 4,791 Sqft
Acres 0.11
Property Description
Are you ready to start earning passive income without lifting a finger? Welcome to a fully RENOVATED Agawam Two-Family property that features open concept living with charm along with so many modern updates. These 2019 improvements include new kitchens with granite countertops, bathrooms, electric systems, plumbing, gas heating systems, exterior safety doors, deck, vinyl siding, efficiency windows, and so much more! Both units have generous amount of family living space, lots of natural light, and separated utilities. Each unit has three bedrooms and an oversized living room for fun family entertainment. The 3rd floor is an extra bonus for your special touch. The area is already framed for two bedrooms, a full bathroom, laundry room and family room. The possibilities are endless. Don’t miss your chance to take a tour during the open house on Sunday, March 3 12:00-1:30pm. See you there!
Location
State MA
County Hampden
Zoning BA
Direction Springfield St to Walnut St to River
Rooms
Basement Interior Entry, Bulkhead
Interior
Interior Features Unit 1(Stone/Granite/Solid Counters, Upgraded Cabinets, Upgraded Countertops, Bathroom With Tub & Shower, Open Floor Plan, Programmable Thermostat), Unit 2(Stone/Granite/Solid Counters, Upgraded Cabinets, Upgraded Countertops, Bathroom With Tub & Shower, Open Floor Plan, Programmable Thermostat), Unit 1 Rooms(Living Room, Dining Room, Kitchen), Unit 2 Rooms(Living Room, Dining Room, Kitchen)
Heating Unit 1(Gas), Unit 2(Gas)
Flooring Unit 1(undefined), Unit 2(Hardwood Floors, Wood Flooring)
Appliance Unit 1(Range)
Exterior
Community Features Public Transportation, Shopping, Park, Walk/Jog Trails, Laundromat, Bike Path, Highway Access, House of Worship, Public School
Roof Type Shingle
Total Parking Spaces 4
Garage No
Building
Story 3
Foundation Brick/Mortar
Sewer Public Sewer
Water Public
Schools
High Schools Agawam High
Read Less
Want to know what your home might be worth? Contact us for a FREE valuation!

Our team is ready to help you sell your home for the highest possible price ASAP
Bought with Jeanne Garvin • Park Square Realty






