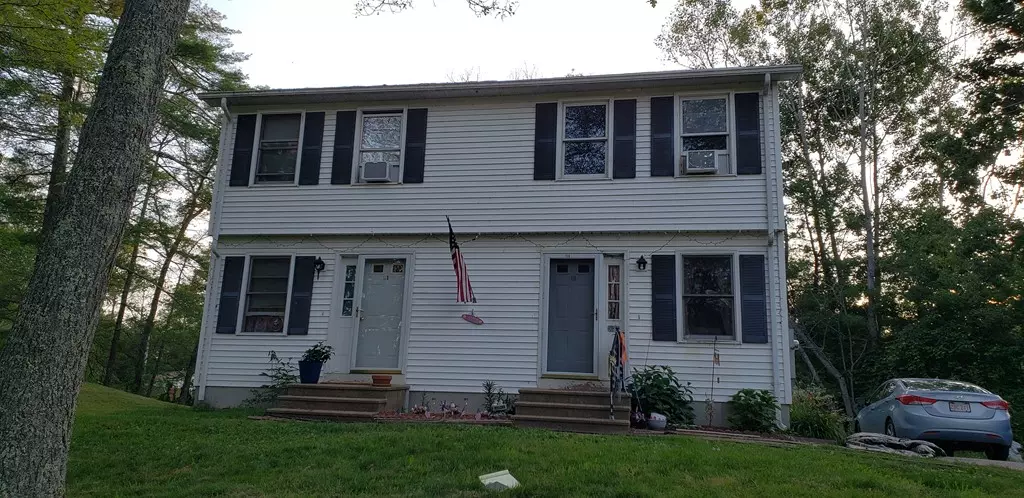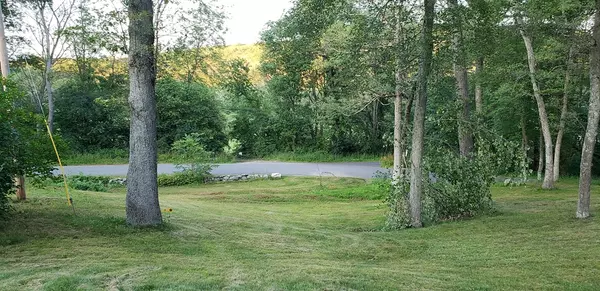$150,000
$160,000
6.3%For more information regarding the value of a property, please contact us for a free consultation.
116-118 Creamery Rd Hardwick, MA 01031
4 Beds
2.5 Baths
1,536 SqFt
Key Details
Sold Price $150,000
Property Type Multi-Family
Sub Type Multi Family
Listing Status Sold
Purchase Type For Sale
Square Footage 1,536 sqft
Price per Sqft $97
MLS Listing ID 72362514
Sold Date 10/19/18
Bedrooms 4
Full Baths 2
Half Baths 1
Year Built 1991
Annual Tax Amount $2,210
Tax Year 2018
Lot Size 0.980 Acres
Acres 0.98
Property Description
Investor Looking In Hardwick? Come check out this two family home with two bedrooms and one bathroom each unit. This is a side by side townhouse style multi family with over a total of 1500 sq ft living space. A property like this does not come on the market everyday. On .98 Acres on a country road with lot's of privacy. 35 Minutes from Worcester . This would make a great owner occupied property. Call today for a showing. This property will not last long!
Location
State MA
County Worcester
Zoning R40
Direction Upper Church Street to Creamery Road
Rooms
Basement Full, Bulkhead, Concrete
Interior
Interior Features Unit 1(High Speed Internet Hookup, Bathroom With Tub & Shower), Unit 1 Rooms(Living Room, Kitchen), Unit 2 Rooms(Living Room, Kitchen)
Heating Unit 1(Electric), Unit 2(Electric)
Cooling Unit 1(Wall AC), Unit 2(Wall AC)
Flooring Tile, Carpet, Laminate, Unit 1(undefined)
Appliance Unit 1(Range, Microwave, Refrigerator), Unit 2(Range, Refrigerator), Electric Water Heater, Utility Connections for Electric Range, Utility Connections for Electric Oven, Utility Connections for Electric Dryer
Laundry Washer Hookup, Unit 1 Laundry Room, Unit 2 Laundry Room
Exterior
Exterior Feature Rain Gutters
Community Features Walk/Jog Trails, Stable(s), Golf, Conservation Area, House of Worship, Public School
Utilities Available for Electric Range, for Electric Oven, for Electric Dryer, Washer Hookup
Waterfront false
Roof Type Shingle
Total Parking Spaces 6
Garage No
Building
Lot Description Wooded, Cleared, Sloped
Story 4
Foundation Concrete Perimeter
Sewer Inspection Required for Sale, Private Sewer
Water Private
Schools
High Schools Quabbin
Others
Senior Community false
Read Less
Want to know what your home might be worth? Contact us for a FREE valuation!

Our team is ready to help you sell your home for the highest possible price ASAP
Bought with Dorrinda O'Keefe Shea • Century 21 North East






