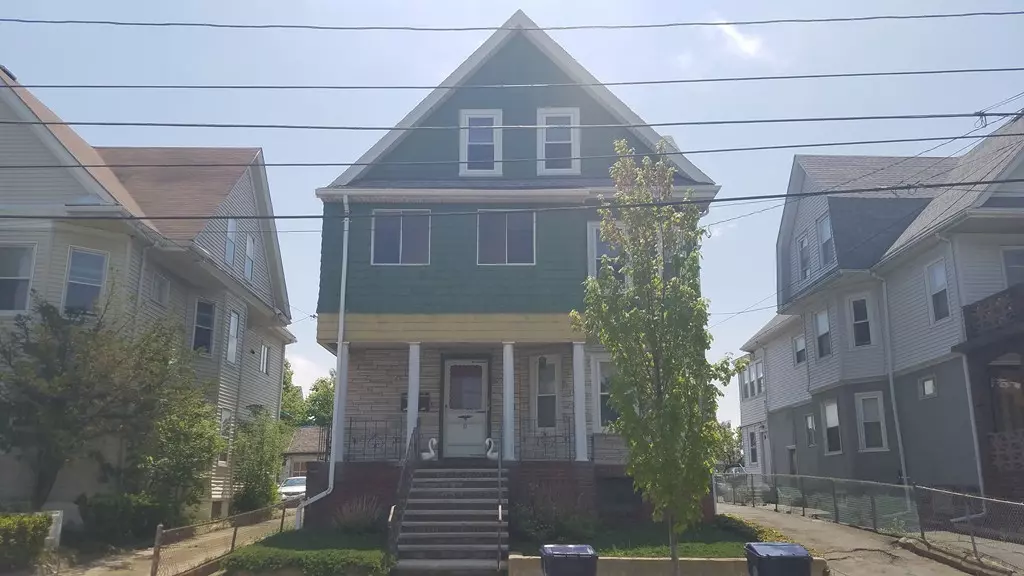$675,000
$679,900
0.7%For more information regarding the value of a property, please contact us for a free consultation.
23 Forest Ave Everett, MA 02149
7 Beds
2 Baths
3,118 SqFt
Key Details
Sold Price $675,000
Property Type Multi-Family
Sub Type Multi Family
Listing Status Sold
Purchase Type For Sale
Square Footage 3,118 sqft
Price per Sqft $216
MLS Listing ID 72508680
Sold Date 08/02/19
Bedrooms 7
Full Baths 2
Year Built 1910
Annual Tax Amount $7,028
Tax Year 2019
Lot Size 5,662 Sqft
Acres 0.13
Property Description
Beautiful tree lined street, one of Everett's finest! Hugh 2 family consisting of 14 rooms 7 bedrooms, large driveway for at least ten cars. All natural woodwork, hardwood floors, large sun filled rooms, Won't last, - Close to the New Encore Resort & Casino (you can see the casino from the 3rd floor), shops, restaurants, and public transportation. The first floor consists of 3 bedrooms, 1 bath with gorgeous woodwork throughout in a Philadelphia style unit. The upstairs unit features 2 levels of living and 4 bedrooms, 3rd floor in unit laundry makes life so much nicer. The master bedroom on the top floor features a large walk-in closet. Most windows have been remodeled and upgraded. Pride of ownership abounds. Needs exterior paintwork but the roof was done within the last several years. First showing at Open House on Saturday, June 1st from 1 pm -2:30 pm and Sunday, June 2nd 11 am - 12:30. Don't miss out!!
Location
State MA
County Middlesex
Zoning DD
Direction Main St. Everett to Forest Ave.
Rooms
Basement Full, Interior Entry, Concrete
Interior
Interior Features Unit 1(Pantry, Bathroom With Tub & Shower, Internet Available - Unknown), Unit 2(Pantry, Internet Available - Unknown), Unit 1 Rooms(Living Room, Dining Room, Kitchen), Unit 2 Rooms(Living Room, Dining Room, Kitchen, Sunroom)
Flooring Wood, Tile, Varies Per Unit, Hardwood, Unit 1(undefined), Unit 2(Hardwood Floors, Wood Flooring)
Appliance Unit 1(Range, Refrigerator), Utility Connections Varies per Unit
Laundry Unit 2 Laundry Room
Exterior
Exterior Feature Rain Gutters, Varies per Unit
Community Features Public Transportation, Shopping, Park, Walk/Jog Trails, Medical Facility, Laundromat, Conservation Area, Highway Access, Public School, T-Station, University, Sidewalks
Utilities Available Varies per Unit
View Y/N Yes
View City View(s), City
Roof Type Shingle
Total Parking Spaces 6
Garage No
Building
Story 3
Foundation Block, Stone, Brick/Mortar
Sewer Public Sewer
Water Public
Others
Senior Community false
Acceptable Financing Contract
Listing Terms Contract
Read Less
Want to know what your home might be worth? Contact us for a FREE valuation!

Our team is ready to help you sell your home for the highest possible price ASAP
Bought with Robert S. Ticktin • Hawthorn Properties






