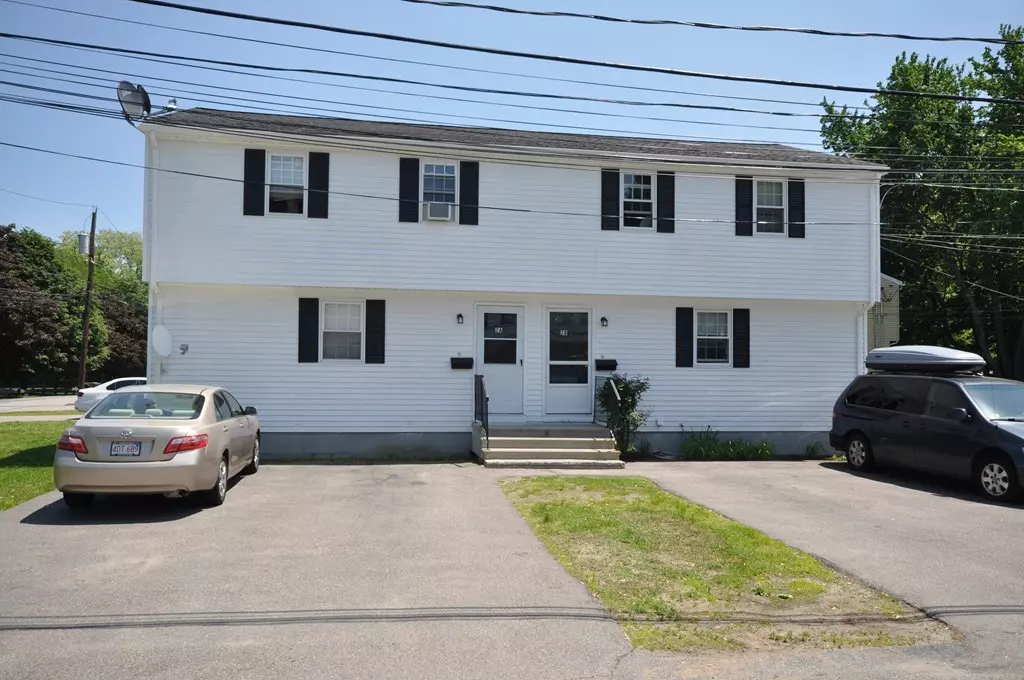$503,000
$499,900
0.6%For more information regarding the value of a property, please contact us for a free consultation.
2A-2B Brackett Rd Framingham, MA 01702
6 Beds
3 Baths
2,484 SqFt
Key Details
Sold Price $503,000
Property Type Multi-Family
Sub Type 2 Family - 2 Units Side by Side
Listing Status Sold
Purchase Type For Sale
Square Footage 2,484 sqft
Price per Sqft $202
MLS Listing ID 72337439
Sold Date 07/18/18
Bedrooms 6
Full Baths 2
Half Baths 2
Year Built 1975
Annual Tax Amount $5,369
Tax Year 2018
Lot Size 7,840 Sqft
Acres 0.18
Property Description
Side by Side 2 Family Duplex on Framingham/Ashland line. 3 bedrooms, 1.5 baths, hardwood flooring in Living room, dining room and bedrooms. Live in one side and collect the rent from the other to help pay your mortgage! New roof installed in 2015. All new Harvey windows on 1st and 2nd floors installed in 2013. Sits on level corner lot across from Bates Road Park. 1.3 miles to Train Station. Rents are below market. Unit 2A is Tenant at Will. Unit 2B has lease until 8/31/18.All information provided deemed to be accurate, Buyer & Buyer's Broker to use due diligence and measure & verify. Showings start at Open House on 6/3, 11:30 PM to 1:00 PM. Offers, if any, will be reviewed by Seller on Monday evening.
Location
State MA
County Middlesex
Zoning G
Direction Rt. 126 to Bates Road to Brackett Road
Rooms
Basement Full, Bulkhead
Interior
Interior Features Unit 1 Rooms(Living Room, Dining Room, Kitchen), Unit 2 Rooms(Living Room, Dining Room, Kitchen)
Heating Unit 1(Electric Baseboard), Unit 2(Electric Baseboard)
Flooring Hardwood, Unit 1(undefined), Unit 2(Hardwood Floors)
Appliance Unit 1(Range, Dishwasher, Disposal, Refrigerator), Unit 2(Range, Dishwasher, Disposal, Refrigerator), Electric Water Heater, Tank Water Heater, Utility Connections for Electric Range, Utility Connections for Electric Dryer
Exterior
Exterior Feature Rain Gutters, Unit 1 Balcony/Deck, Unit 2 Balcony/Deck
Community Features Public Transportation, Shopping, Park, Medical Facility, Laundromat, Highway Access, Public School, T-Station, University
Utilities Available for Electric Range, for Electric Dryer
Waterfront false
Roof Type Shingle
Total Parking Spaces 4
Garage No
Building
Lot Description Corner Lot, Easements, Cleared, Level
Story 4
Foundation Concrete Perimeter
Sewer Public Sewer
Water Public
Others
Senior Community false
Read Less
Want to know what your home might be worth? Contact us for a FREE valuation!

Our team is ready to help you sell your home for the highest possible price ASAP
Bought with Didier Lopez • RE/MAX One Call Realty






