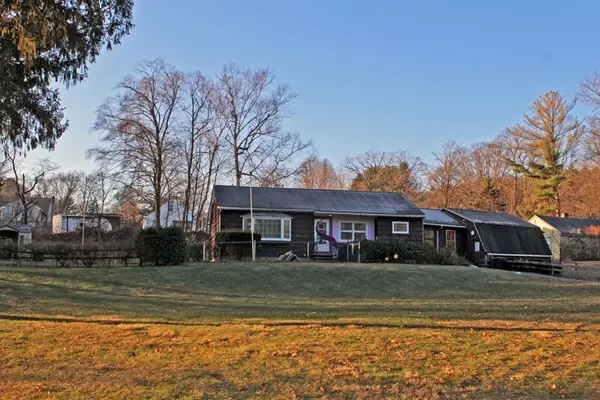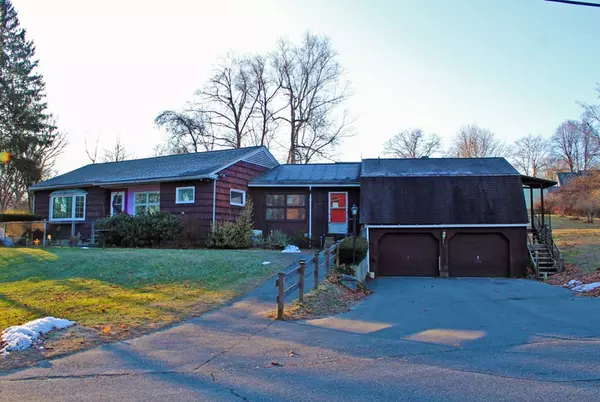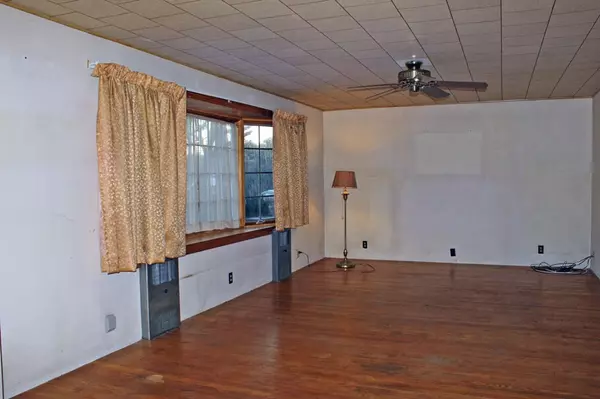$215,000
$219,900
2.2%For more information regarding the value of a property, please contact us for a free consultation.
125 South Shelburne Road Greenfield, MA 01301
4 Beds
3 Baths
1,821 SqFt
Key Details
Sold Price $215,000
Property Type Multi-Family
Sub Type 2 Family - 2 Units Side by Side
Listing Status Sold
Purchase Type For Sale
Square Footage 1,821 sqft
Price per Sqft $118
MLS Listing ID 72432229
Sold Date 08/09/19
Bedrooms 4
Full Baths 3
Year Built 1957
Annual Tax Amount $5,048
Tax Year 2019
Lot Size 0.510 Acres
Acres 0.51
Property Sub-Type 2 Family - 2 Units Side by Side
Property Description
Are you looking for a home that could accommodate living space for a relative be close but in separate spaces? or maybe you'd like some additional income to help with your mortgage?.... If so, you will want to check out this intriguing property. This one owner, single story home is set up with 3 bedrooms, 2 baths (1 on the main level, 1 in the basement) open living area with a breezeway connecting a 2 room, 1 bath efficiency apartment. The original home was built with features well before its time including the hydro-electric heating and cooling system. Updated and modified over time, this all electric home, it is a perfect candidate for solar power. Lots of interesting unique features you have to see in person to appreciate all the yankee ingenuity that went into this solid well built home. With some paint and a few updates and this gem will shine.
Location
State MA
County Franklin
Zoning RB
Direction From Rotary take 2A east. R @ lights. L after Tractor Supply. R on Munson. L on S. Shelburne Rd.
Rooms
Basement Full, Interior Entry, Garage Access, Concrete
Interior
Interior Features Ceiling Fan(s), Slider, Other (See Remarks), Unit 1(Ceiling Fans, Storage, Bathroom With Tub & Shower, Open Floor Plan, Internet Available - Broadband), Unit 2(Walk-In Closet, Bathroom With Tub & Shower, Open Floor Plan, Internet Available - Broadband), Unit 1 Rooms(Living Room, Dining Room, Kitchen), Unit 2 Rooms(Kitchen, Living RM/Dining RM Combo)
Heating Unit 1(Electric, Other (See Remarks)), Unit 2(Electric, Radiant)
Cooling Unit 1(Central Air), Unit 2(Wall AC)
Flooring Vinyl, Carpet, Hardwood, Unit 1(undefined), Unit 2(Wall to Wall Carpet)
Appliance Unit 1(Range, Dishwasher, Disposal, Refrigerator, Washer, Dryer), Unit 2(Range, Refrigerator), Electric Water Heater, Tank Water Heaterless, Utility Connections for Electric Range, Utility Connections for Electric Dryer
Exterior
Exterior Feature Rain Gutters
Garage Spaces 2.0
Community Features Public Transportation, Shopping, Tennis Court(s), Park, Walk/Jog Trails, Stable(s), Golf, Medical Facility, Laundromat, Bike Path, Highway Access, House of Worship, Private School, Public School
Utilities Available for Electric Range, for Electric Dryer
Roof Type Shingle
Total Parking Spaces 4
Garage Yes
Building
Story 2
Foundation Block
Sewer Public Sewer
Water Public
Schools
Elementary Schools Newton St K-4
Middle Schools Gms 4-8
High Schools Ghs 9-12
Read Less
Want to know what your home might be worth? Contact us for a FREE valuation!

Our team is ready to help you sell your home for the highest possible price ASAP
Bought with Alyx Akers • 5 College REALTORS® Northampton





