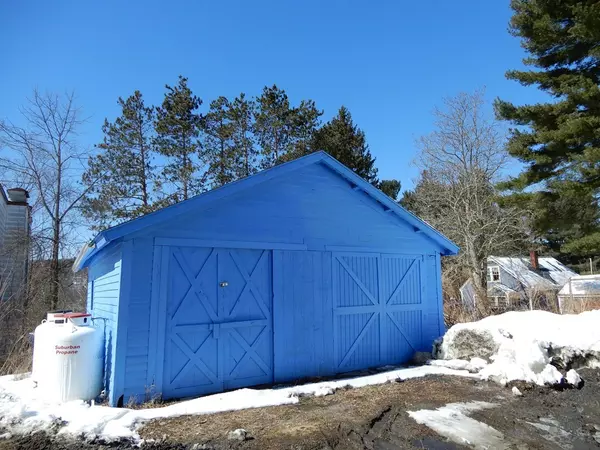$230,000
$250,000
8.0%For more information regarding the value of a property, please contact us for a free consultation.
71-73 Joslyn Rd. Hardwick, MA 01037
10 Beds
4 Baths
4,576 SqFt
Key Details
Sold Price $230,000
Property Type Multi-Family
Sub Type 4 Family
Listing Status Sold
Purchase Type For Sale
Square Footage 4,576 sqft
Price per Sqft $50
MLS Listing ID 72464393
Sold Date 05/23/19
Bedrooms 10
Full Baths 4
Year Built 1900
Annual Tax Amount $2,218
Tax Year 2018
Lot Size 0.600 Acres
Acres 0.6
Property Description
Investors take notice! This property is a money maker and great condition! 4 apartments side by side and up and down with over 4000 sq ft! 1st floor apts have 2 bedrooms and 2nd floor 3 bedrooms with 2 floors. All apartments have been renovated over the years. 1st floor apts have mudrooms with an enclosed porch in front and 2nd floor apts have enclosed back porch. All apts are spacious with open floor plans, huge kitchens and dining areas and most hardwood floors. Heated by propane and electric and all apts have washer & dryer hookups. Plenty of parking with 2 separate garages both with recent roofs and freshly painted. Full basement and all on separate meters and electric. A nice back yard for the tenants to enjoy. Seller has de lead certificate for apt 71a, both garages and common area. A fantastic country location on a dead end street yet close to major routes. All units currently vacant. A must have!
Location
State MA
County Worcester
Zoning GV
Direction Off of Main Street aka Rt 32 in Gilbertville
Rooms
Basement Full, Concrete
Interior
Interior Features Unit 1(Bathroom With Tub & Shower, Open Floor Plan, Other (See Remarks)), Unit 2(Ceiling Fans, Pantry, Lead Certification Available, Bathroom With Tub & Shower, Open Floor Plan, Other (See Remarks)), Unit 3(Bathroom With Tub & Shower, Open Floor Plan, Other (See Remarks)), Unit 4(Open Floor Plan, Other (See Remarks)), Unit 1 Rooms(Living Room, Kitchen, Mudroom, Other (See Remarks)), Unit 2 Rooms(Living Room, Kitchen, Other (See Remarks)), Unit 3 Rooms(Living Room, Kitchen, Other (See Remarks)), Unit 4 Rooms(Living Room, Kitchen, Mudroom, Other (See Remarks))
Heating Unit 1(Electric, Propane), Unit 2(Electric, Propane), Unit 3(Electric, Propane), Unit 4(Electric, Propane)
Cooling Unit 1(None), Unit 2(None), Unit 3(None), Unit 4(None)
Flooring Vinyl, Carpet, Hardwood, Unit 1(undefined), Unit 2(Wall to Wall Carpet), Unit 3(Hardwood Floors), Unit 4(Hardwood Floors)
Appliance Propane Water Heater, Tank Water Heater, Utility Connections for Electric Range, Utility Connections for Electric Oven
Laundry Washer Hookup, Unit 1(Washer & Dryer Hookup)
Exterior
Exterior Feature Rain Gutters, Other
Garage Spaces 3.0
Community Features Shopping, Park, Stable(s), Highway Access, Public School
Utilities Available for Electric Range, for Electric Oven, Washer Hookup
Waterfront false
View Y/N Yes
View Scenic View(s)
Roof Type Shingle
Total Parking Spaces 7
Garage Yes
Building
Lot Description Cleared, Level
Story 6
Foundation Stone
Sewer Public Sewer
Water Public
Schools
Elementary Schools Hardwick Elem
Middle Schools Quabbin
High Schools Quabbin
Read Less
Want to know what your home might be worth? Contact us for a FREE valuation!

Our team is ready to help you sell your home for the highest possible price ASAP
Bought with Lori Fisher • Gravel Real Estate Associates






