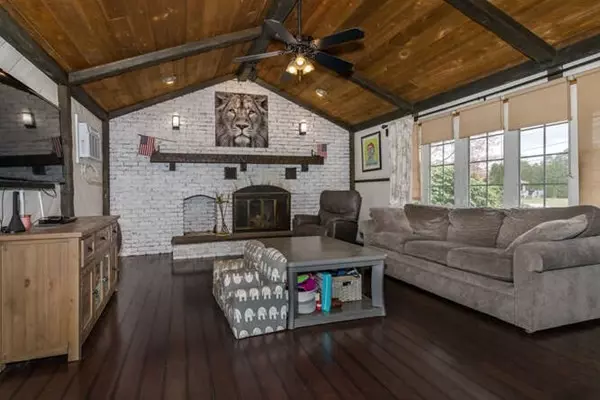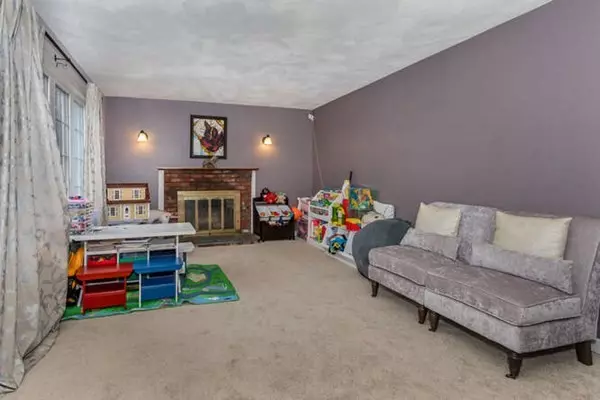$495,000
$475,000
4.2%For more information regarding the value of a property, please contact us for a free consultation.
7 Montclair Drive North Attleboro, MA 02760
4 Beds
2.5 Baths
2,148 SqFt
Key Details
Sold Price $495,000
Property Type Single Family Home
Sub Type Single Family Residence
Listing Status Sold
Purchase Type For Sale
Square Footage 2,148 sqft
Price per Sqft $230
MLS Listing ID 72815194
Sold Date 06/30/21
Style Colonial
Bedrooms 4
Full Baths 2
Half Baths 1
HOA Y/N false
Year Built 1974
Annual Tax Amount $4,736
Tax Year 2021
Lot Size 0.590 Acres
Acres 0.59
Property Sub-Type Single Family Residence
Property Description
Just in time for spring! Start packing and move right into this 4-bedroom, 2.5-bath colonial in a great cul de sac neighborhood. First floor features living room, stainless steel kitchen with eat-on peninsula open to dining area and a great room that's TRULY great featuring cathedral ceiling, full-wall fireplace, built-in shelving & slider leading to large deck overlooking the private backyard. Living room, bedroom/office and half bath complete the first floor. Upstairs features large master bedroom with en suite, two good-sized bedrooms and full bath. Full walkout basement ready to be finished features tons of storage space. Easy in-out horseshoe driveway & professional landscaping. Commuter's dream, this home is minutes to I-95 and close to train for easy access to Boston/Providence. First showings at open houses Sat., 4/17, 11-1 & Sun. 4/18, 1-3. Offers (if any) due by Monday at 5 p.m. Sellers reserve right to accept a higher offer at any time.
Location
State MA
County Bristol
Zoning R
Direction GPS
Rooms
Family Room Cathedral Ceiling(s), Ceiling Fan(s), Beamed Ceilings, Flooring - Hardwood, Window(s) - Picture, Lighting - Sconce, Lighting - Overhead
Basement Full
Primary Bedroom Level Second
Dining Room Flooring - Laminate, Chair Rail, Lighting - Overhead
Kitchen Ceiling Fan(s), Flooring - Laminate, Breakfast Bar / Nook, Stainless Steel Appliances, Gas Stove, Lighting - Pendant, Lighting - Overhead
Interior
Heating Baseboard, Natural Gas
Cooling Window Unit(s)
Fireplaces Number 2
Fireplaces Type Family Room, Living Room
Appliance Range, Dishwasher, Microwave, Refrigerator, Washer, Dryer, Gas Water Heater
Laundry In Basement
Exterior
Community Features Shopping, Park, Walk/Jog Trails, Highway Access, Public School
Roof Type Shingle
Total Parking Spaces 4
Garage No
Building
Lot Description Wooded
Foundation Concrete Perimeter
Sewer Private Sewer
Water Private
Architectural Style Colonial
Schools
Elementary Schools Amvet Boulevard
Middle Schools N.A. Middle
High Schools N.A. High
Read Less
Want to know what your home might be worth? Contact us for a FREE valuation!

Our team is ready to help you sell your home for the highest possible price ASAP
Bought with Paul White • Keller Williams Realty Signature Properties





