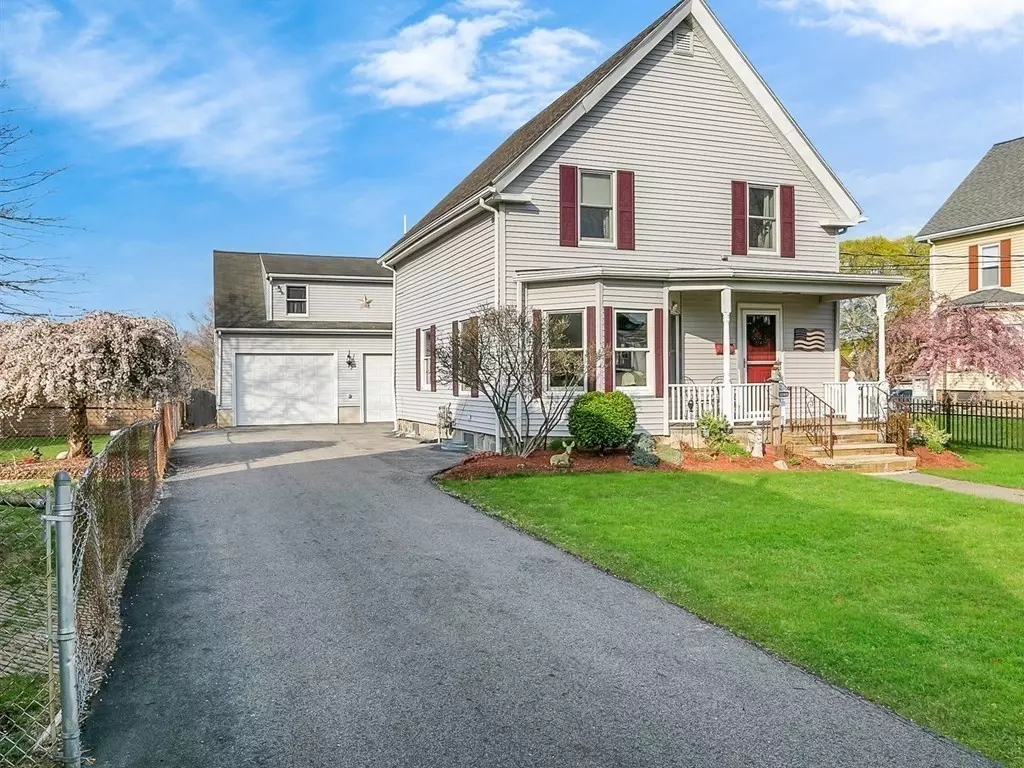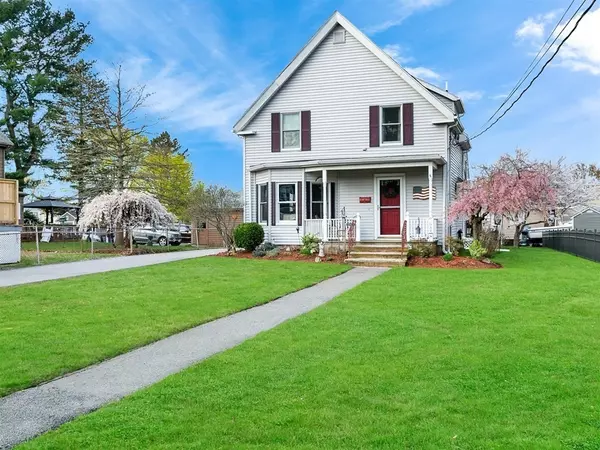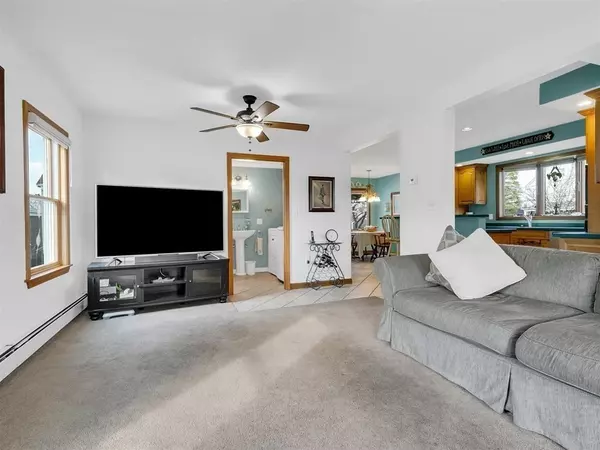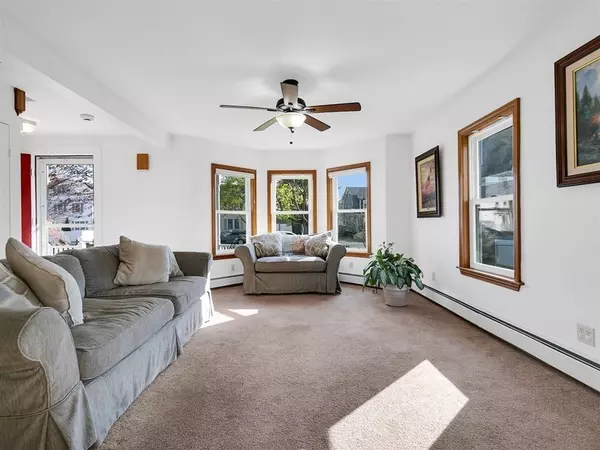$550,000
$549,900
For more information regarding the value of a property, please contact us for a free consultation.
44 Ellsworth Rd Peabody, MA 01960
3 Beds
3 Baths
1,218 SqFt
Key Details
Sold Price $550,000
Property Type Single Family Home
Sub Type Single Family Residence
Listing Status Sold
Purchase Type For Sale
Square Footage 1,218 sqft
Price per Sqft $451
Subdivision Emerson Park
MLS Listing ID 72819059
Sold Date 06/30/21
Style Colonial
Bedrooms 3
Full Baths 3
Year Built 1896
Annual Tax Amount $4,300
Tax Year 2021
Lot Size 0.370 Acres
Acres 0.37
Property Description
Welcome to your new home! This home features, 3 bedrooms and 2 full bathrooms in the main house, as well as an oversized two car garage(12ft ceiling with 9x12 ft doors) with additional living/office space and a full bath. The 1st floor features and open concept kitchen, dining/living room and a full bath with the bonus of 1st floor laundry all updated in 2002! The 2nd floor features 3 bedrooms and an additional full bath. The garage is fully heated with a second level that can be used as an office or as additional living space. Set back from the road the driveway provides ample off street parking, while the front porch and back deck give you a place to sit and enjoy the spring & summer weather. Recent updates include a NEWER boiler(Less than 5 years old), Windows updated(2014), updated Electrical, Plumbing & gas heat in the garage all updated in 2004, Roof, Kitchen & 1st floor bathroom updated is 2002. This home is located a short distance to Emerson Park & all Peabody has to offer!
Location
State MA
County Essex
Zoning R1A
Direction Lowell st to King St right onto Ellsworth rd or Perkins to Ellsworth
Rooms
Basement Full
Primary Bedroom Level Second
Dining Room Flooring - Stone/Ceramic Tile
Kitchen Bathroom - Full, Flooring - Stone/Ceramic Tile, Window(s) - Bay/Bow/Box, Countertops - Stone/Granite/Solid, Countertops - Upgraded, Recessed Lighting, Remodeled
Interior
Heating Natural Gas
Cooling Window Unit(s)
Flooring Tile, Hardwood
Appliance Range, Oven, Disposal, Trash Compactor, Refrigerator, Gas Water Heater, Utility Connections for Electric Range, Utility Connections for Electric Oven
Laundry First Floor
Exterior
Garage Spaces 2.0
Community Features Public Transportation, Park, Public School
Utilities Available for Electric Range, for Electric Oven
Roof Type Shingle
Total Parking Spaces 5
Garage Yes
Building
Lot Description Level
Foundation Stone
Sewer Public Sewer
Water Public
Architectural Style Colonial
Schools
Elementary Schools Center
Middle Schools Higgins
High Schools Pvmhs
Read Less
Want to know what your home might be worth? Contact us for a FREE valuation!

Our team is ready to help you sell your home for the highest possible price ASAP
Bought with Lauren O'Brien • Leading Edge Real Estate





