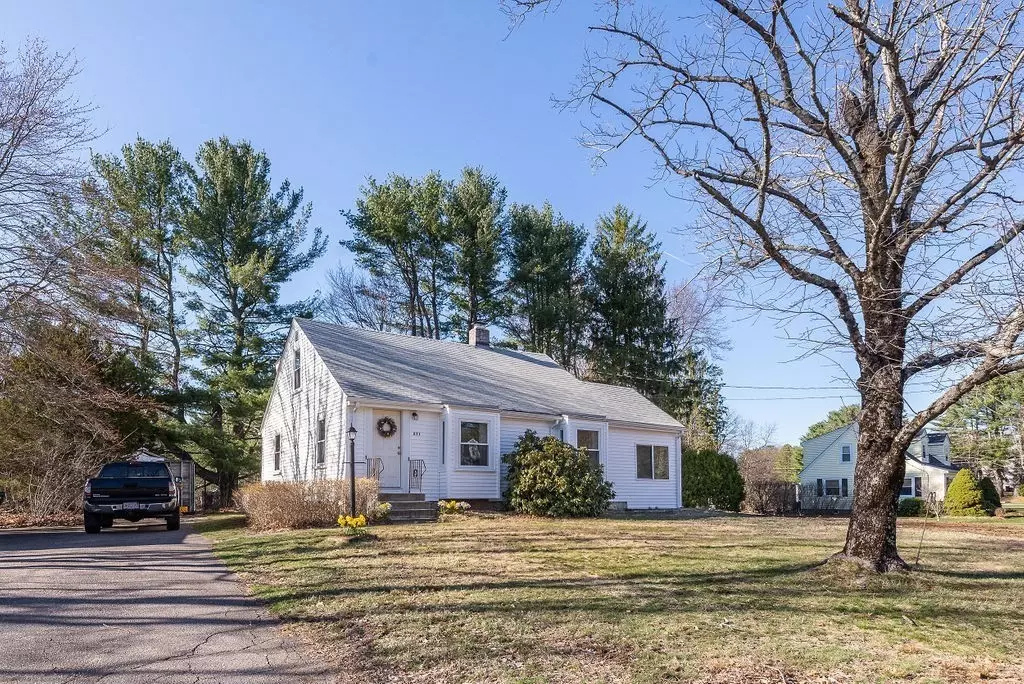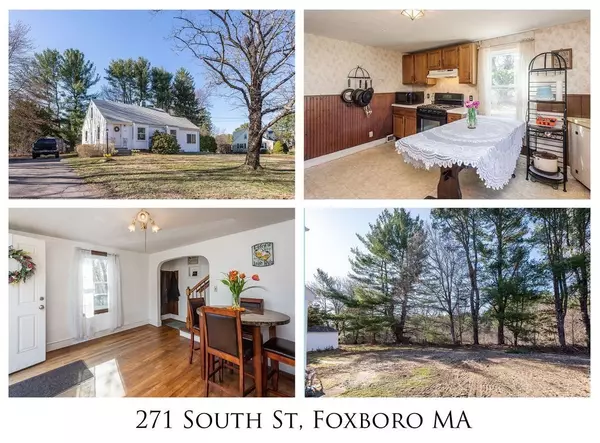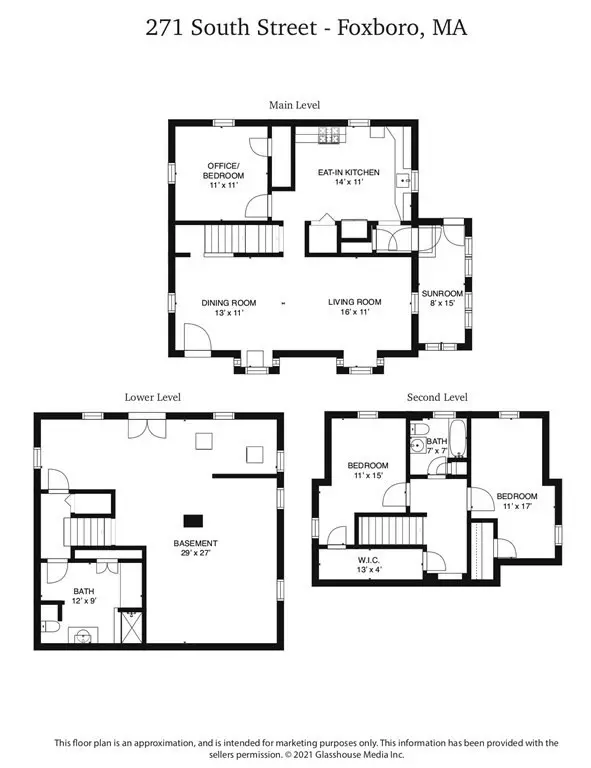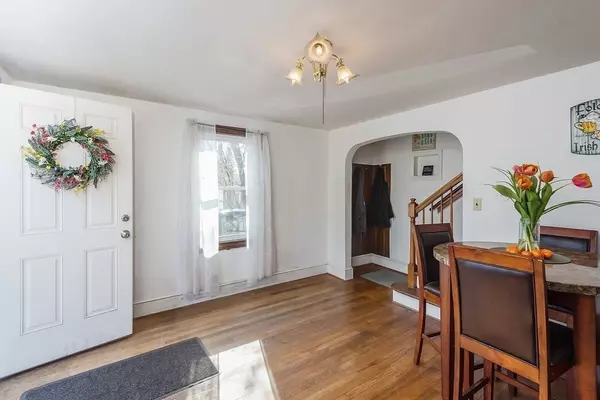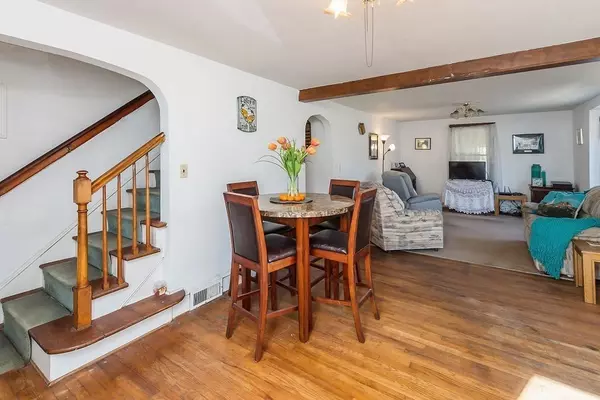$400,000
$439,900
9.1%For more information regarding the value of a property, please contact us for a free consultation.
271 South Street Foxboro, MA 02035
3 Beds
2 Baths
1,618 SqFt
Key Details
Sold Price $400,000
Property Type Single Family Home
Sub Type Single Family Residence
Listing Status Sold
Purchase Type For Sale
Square Footage 1,618 sqft
Price per Sqft $247
MLS Listing ID 72806850
Sold Date 07/15/21
Style Cape
Bedrooms 3
Full Baths 2
HOA Y/N false
Year Built 1948
Annual Tax Amount $5,618
Tax Year 2020
Lot Size 0.860 Acres
Acres 0.86
Property Sub-Type Single Family Residence
Property Description
Back on the market after the Buyer could not perform. So 2nd chance for this 3 bedroom Cape located on fabulous 0.86 acre lot. Major improvements include a Brand New Septic System, Brand New Oil Tank, Newer Windows and Exterior Siding. The outside is done, just needs your special touches on the inside and If you qualify for a Homestyle Renovation loan this could the best deal on the market today. Purchase the home and include the costs to remodel the kitchen! One closing according to our mortgage rep. The seller will even provide a Buyer's One-Year Home Warranty. Stop missing out in competitive bidding wars on homes that have been totally updated and make a smarter investment and start building equity sooner rather than later.
Location
State MA
County Norfolk
Zoning Res
Direction 271 South Street, Foxboro is directly across from Stratton Lane. Property backs up to Sprague Road
Rooms
Basement Full, Partially Finished
Primary Bedroom Level Main
Dining Room Flooring - Hardwood, Exterior Access
Kitchen Exterior Access
Interior
Interior Features Cathedral Ceiling(s), Sun Room
Heating Forced Air, Oil
Cooling Window Unit(s)
Flooring Wood, Carpet
Appliance Range, Microwave, Refrigerator, Washer, Dryer, Gas Water Heater, Utility Connections for Gas Range, Utility Connections for Gas Dryer
Laundry Electric Dryer Hookup, Exterior Access, Washer Hookup, In Basement
Exterior
Exterior Feature Storage
Community Features Shopping, Pool, Tennis Court(s), Park, Walk/Jog Trails, Golf, Medical Facility, Bike Path, Conservation Area, Highway Access, House of Worship, Private School, Public School
Utilities Available for Gas Range, for Gas Dryer
Roof Type Shingle
Total Parking Spaces 5
Garage No
Building
Lot Description Wooded, Level
Foundation Block, Stone
Sewer Private Sewer
Water Public
Architectural Style Cape
Schools
Elementary Schools Taylor School
Middle Schools John J. Ahern
High Schools Foxboro Hs
Others
Acceptable Financing Contract
Listing Terms Contract
Read Less
Want to know what your home might be worth? Contact us for a FREE valuation!

Our team is ready to help you sell your home for the highest possible price ASAP
Bought with Robert Hadge • eXp Realty

