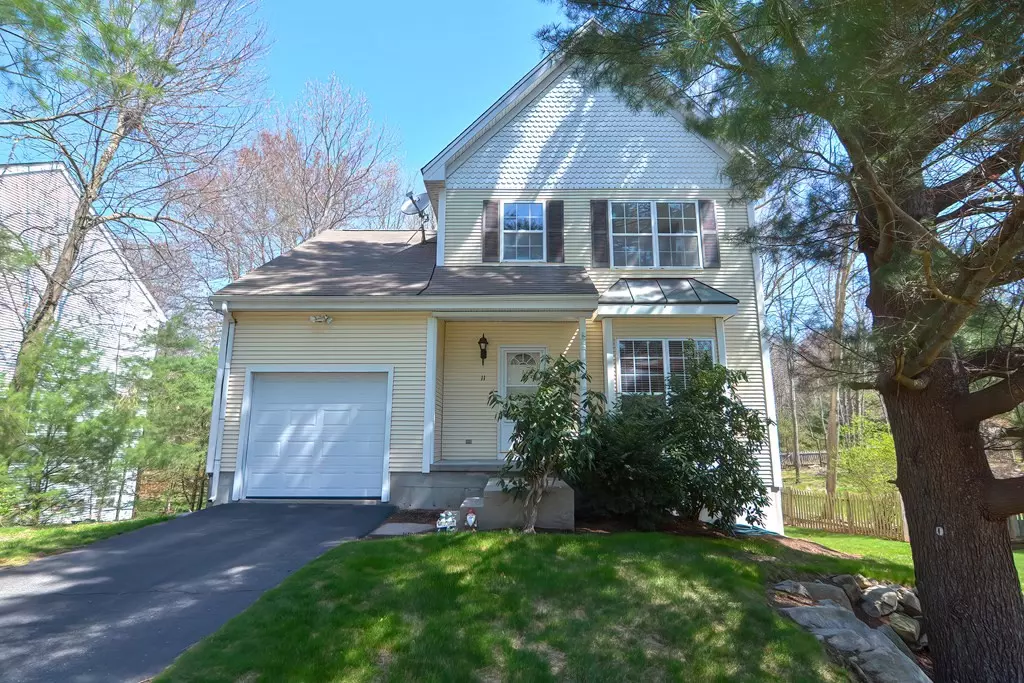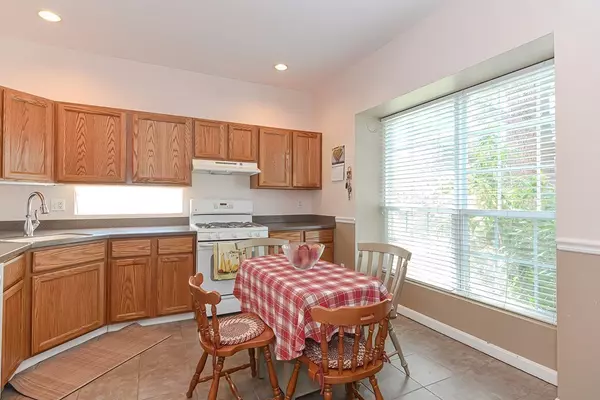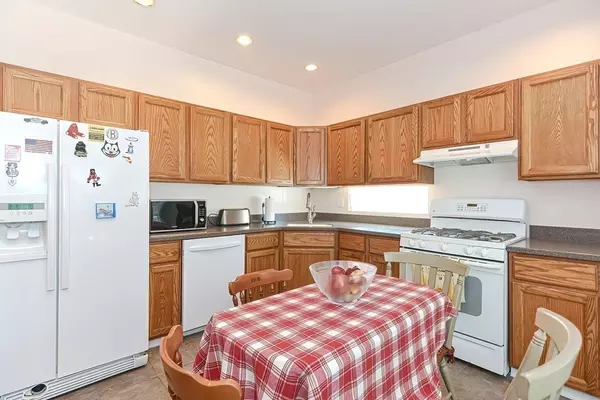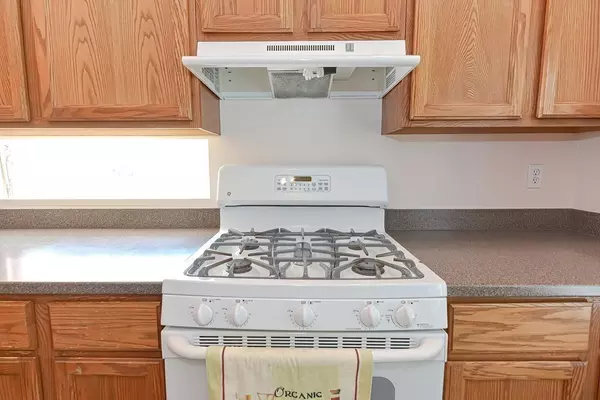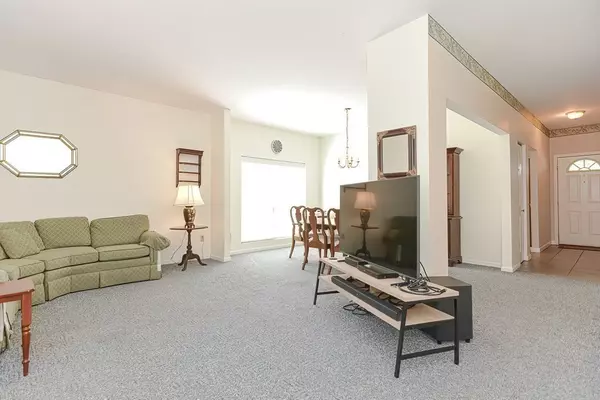$595,000
$519,900
14.4%For more information regarding the value of a property, please contact us for a free consultation.
11 Robbins Rd Foxboro, MA 02035
2 Beds
3.5 Baths
1,798 SqFt
Key Details
Sold Price $595,000
Property Type Single Family Home
Sub Type Single Family Residence
Listing Status Sold
Purchase Type For Sale
Square Footage 1,798 sqft
Price per Sqft $330
MLS Listing ID 72821861
Sold Date 07/16/21
Style Colonial
Bedrooms 2
Full Baths 3
Half Baths 1
HOA Fees $150/mo
HOA Y/N true
Year Built 1996
Annual Tax Amount $6,460
Tax Year 2021
Lot Size 8,712 Sqft
Acres 0.2
Property Sub-Type Single Family Residence
Property Description
Welcome to Summerfield! This beautiful home has everything you need ! From the lovely corian countertops in the kitchen to the spacious open dining room and family room that leads out to a private deck (upgraded with composite wood).Upstairs has a bedroom , bonus loft and a master bedroom with a huge walk in closet and private bath. THe furnace and water heater were both replaced in 2019. I saved the best for last...This beautifully finished basement with full bath, kitchenette, wetbar and huge tv with surround sound!! Great place to entertain, watch a game AND have a party with sliders that lead outside to a perfect stone patio. Don't hesitate, this will not last!
Location
State MA
County Norfolk
Zoning RES
Direction Cocasset to Cannon to Independence to Robbins
Rooms
Family Room Flooring - Wall to Wall Carpet
Primary Bedroom Level Second
Dining Room Flooring - Wall to Wall Carpet
Kitchen Countertops - Upgraded
Interior
Interior Features Bathroom - Full, Wet bar, Cable Hookup, Recessed Lighting, Loft, Bonus Room, Wet Bar
Heating Forced Air, Natural Gas
Cooling Central Air
Flooring Tile, Carpet, Flooring - Wall to Wall Carpet
Appliance Range, Dishwasher, Electric Water Heater
Laundry Second Floor
Exterior
Garage Spaces 1.0
Community Features Shopping, Pool, Tennis Court(s), Walk/Jog Trails
Roof Type Shingle
Total Parking Spaces 2
Garage Yes
Building
Foundation Concrete Perimeter
Sewer Public Sewer
Water Public
Architectural Style Colonial
Read Less
Want to know what your home might be worth? Contact us for a FREE valuation!

Our team is ready to help you sell your home for the highest possible price ASAP
Bought with Arthur Deych • Red Tree Real Estate

