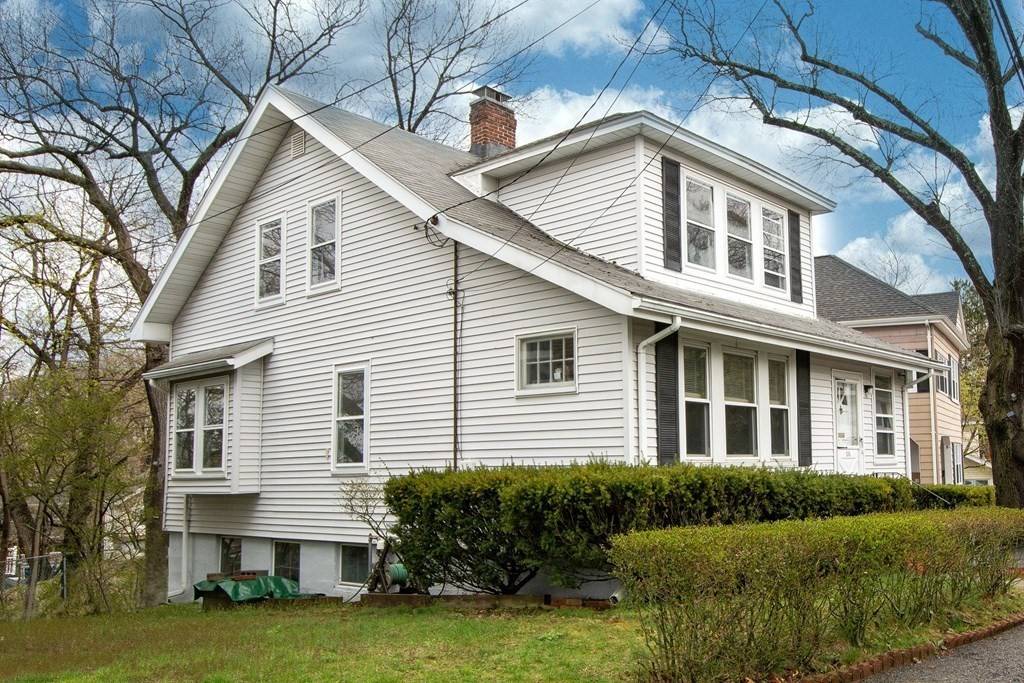$625,088
$589,900
6.0%For more information regarding the value of a property, please contact us for a free consultation.
126 Piermont St Quincy, MA 02170
3 Beds
1.5 Baths
1,560 SqFt
Key Details
Sold Price $625,088
Property Type Single Family Home
Sub Type Single Family Residence
Listing Status Sold
Purchase Type For Sale
Square Footage 1,560 sqft
Price per Sqft $400
MLS Listing ID 72818374
Sold Date 07/30/21
Style Cape
Bedrooms 3
Full Baths 1
Half Baths 1
HOA Y/N false
Year Built 1900
Annual Tax Amount $5,945
Tax Year 2021
Lot Size 4,356 Sqft
Acres 0.1
Property Sub-Type Single Family Residence
Property Description
You've heard it a million times, "LOCATION, LOCATION, LOCATION"! This home is ideally located in the Wollaston section of Quincy, a short distance from E. Milton Square and the SE Expressway. Enter the covered foyer with built in closet which leads to a spacious living room with hardwood flooring and a fireplace. That flows nicely into the wide open dining room and kitchen area. A half bath is conveniently located just off the kitchen. A study/den off the living room completes the first floor. Upstairs you'll find three bedrooms and a full bath that was recently renovated with beautiful tile flooring and walls. The unfinished basement has laundry hookups and is great for storage. Attached garage is ideal for a small car or more storage. The driveway and rear parking area is large enough to park your entire fleet! Small, low maintenance yard and landscaping is easy to take care of. The gas furnace and hot water tank are both newer. *OFFERS DUE SUN 4/25 AT NOON TO BE REVIEWED SUN EVE*
Location
State MA
County Norfolk
Area Wollaston
Zoning RESA
Direction Beale Street to Harvard Street
Rooms
Basement Full, Interior Entry, Unfinished
Primary Bedroom Level Second
Dining Room Flooring - Hardwood
Kitchen Flooring - Laminate, Countertops - Stone/Granite/Solid
Interior
Interior Features Closet, Den, Foyer
Heating Steam, Natural Gas
Cooling Window Unit(s)
Flooring Tile, Carpet, Laminate, Hardwood, Flooring - Wall to Wall Carpet
Fireplaces Number 1
Fireplaces Type Living Room
Appliance Range, Gas Water Heater, Utility Connections for Electric Range, Utility Connections for Electric Dryer
Laundry Electric Dryer Hookup, Washer Hookup, In Basement
Exterior
Exterior Feature Storage
Garage Spaces 1.0
Community Features Public Transportation, Shopping, Park, Golf, Laundromat, Highway Access, House of Worship, Marina, Private School, Public School, T-Station, University
Utilities Available for Electric Range, for Electric Dryer, Washer Hookup
Waterfront Description Beach Front, Ocean, 1 to 2 Mile To Beach, Beach Ownership(Public)
Roof Type Shingle
Total Parking Spaces 6
Garage Yes
Building
Lot Description Gentle Sloping
Foundation Block
Sewer Public Sewer
Water Public
Architectural Style Cape
Schools
Elementary Schools Wollaston Sch
Middle Schools Central Middle
High Schools N. Quincy Hs
Others
Senior Community false
Read Less
Want to know what your home might be worth? Contact us for a FREE valuation!

Our team is ready to help you sell your home for the highest possible price ASAP
Bought with Bonnie Lai • RE/MAX Unlimited





